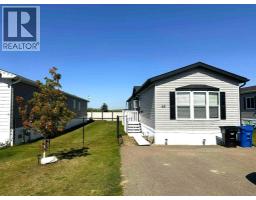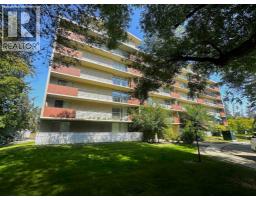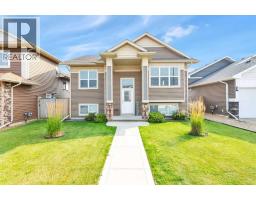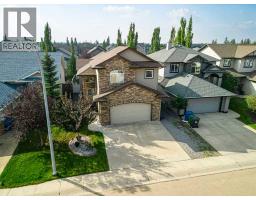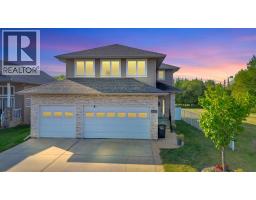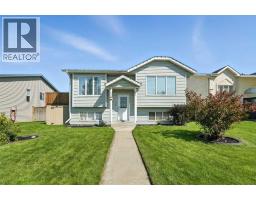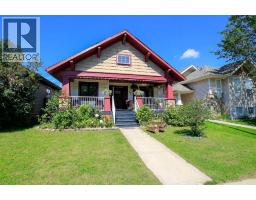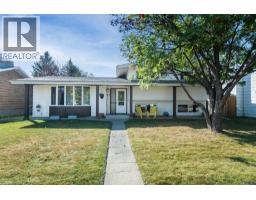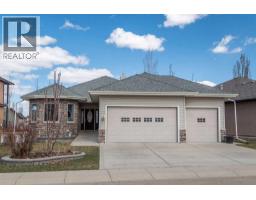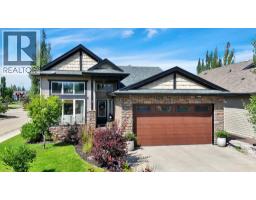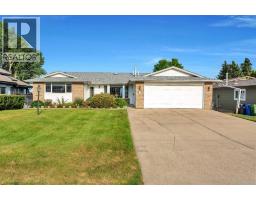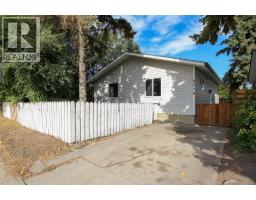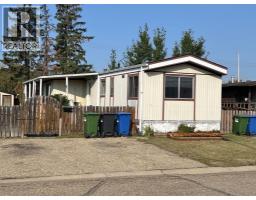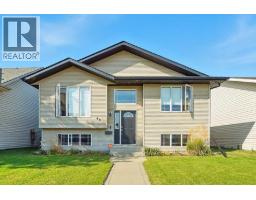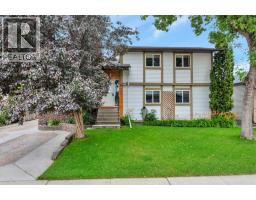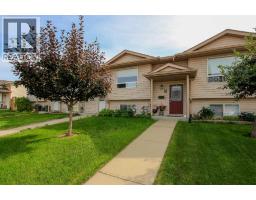204, 4700 55 Street Waskasoo, Red Deer, Alberta, CA
Address: 204, 4700 55 Street, Red Deer, Alberta
Summary Report Property
- MKT IDA2253503
- Building TypeApartment
- Property TypeSingle Family
- StatusBuy
- Added3 hours ago
- Bedrooms1
- Bathrooms1
- Area580 sq. ft.
- DirectionNo Data
- Added On03 Oct 2025
Property Overview
Main floor living in beautiful downtown Waskasoo Red Deer! This condominium offers location and convenience close to downtown amenities and walking trails right outside your door. The Waskasoo creek is located right beside this long standing building and offers a nice little piece of nature and the deer are often seen roaming the grounds. This interior unit on the second floor offers 1 bedroom and 1 bathroom. The kitchen has ample cabinetry and counterspace with appliances included. The sliding doors out to the large deck area provide the main living space with loads of natural light! This is professionally managed building and the tenant would love to stay. Condo fees here are $348.22 and include heat, water, sewer, professional management, common area maintenance, reserve fund contributions, snow and garbage removal. This home offers convenience and easy living close to downtown. Perfect for first time buyers, downsizers, and investors! (id:51532)
Tags
| Property Summary |
|---|
| Building |
|---|
| Land |
|---|
| Level | Rooms | Dimensions |
|---|---|---|
| Main level | Bedroom | 10.00 Ft x 13.00 Ft |
| 4pc Bathroom | Measurements not available |
| Features | |||||
|---|---|---|---|---|---|
| No Smoking Home | Parking | Other | |||
| Refrigerator | Stove | None | |||














