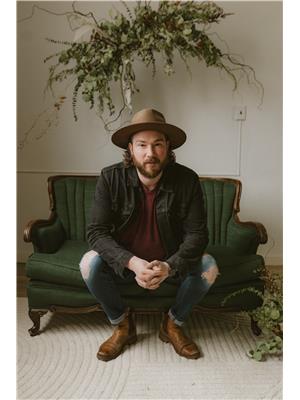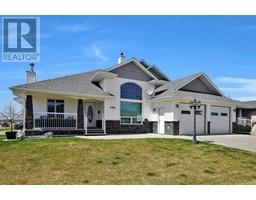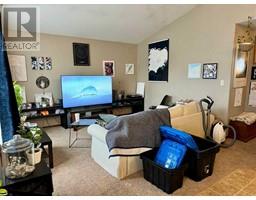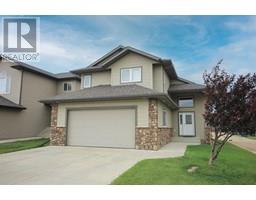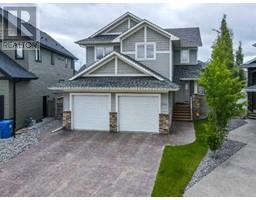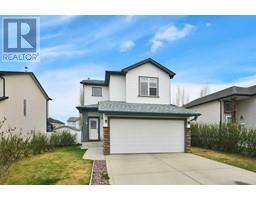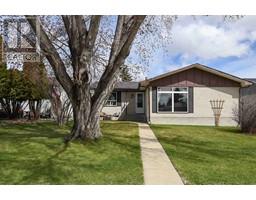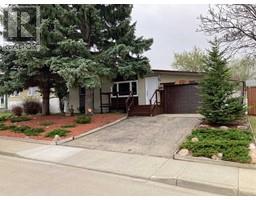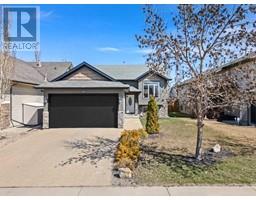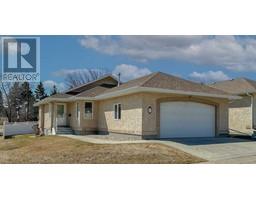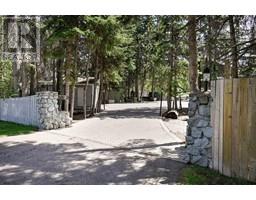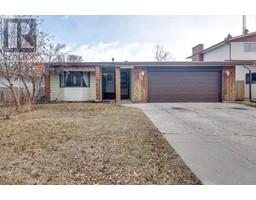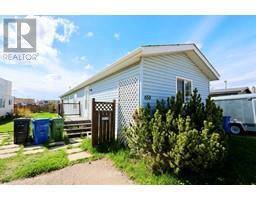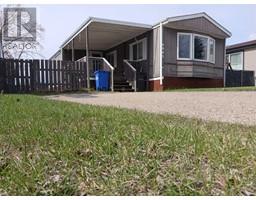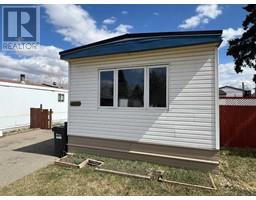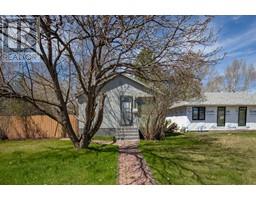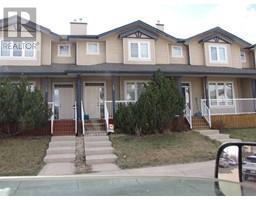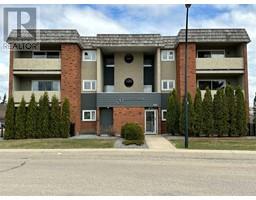209, 4902 37 Street South Hill, Red Deer, Alberta, CA
Address: 209, 4902 37 Street, Red Deer, Alberta
Summary Report Property
- MKT IDA2128411
- Building TypeApartment
- Property TypeSingle Family
- StatusBuy
- Added3 weeks ago
- Bedrooms2
- Bathrooms1
- Area804 sq. ft.
- DirectionNo Data
- Added On05 May 2024
Property Overview
Welcome to your ideal urban sanctuary at Checkmate Hill! This stunning residence boasts an array of amenities tailored to elevate your lifestyle. Indulge in the luxury of an indoor pool, unwind in the soothing embrace of the sauna, and stay in top shape at the fitness center—all conveniently located within the premises.Nestled in a vibrant 25+ community with a 24/7 onsite manager, this residence offers an oasis of tranquillity amidst the bustling city. Step onto your private balcony and soak in breathtaking views of the surroundings, a perfect spot to unwind after a long day.With new flooring, countertops, kitchen cabinets, soft close drawers, PVC windows and a fresh coat of paint, this place is as stylish as it gets. Spread out in the spacious living room and dining area, perfect for hosting game nights or chill hangouts. With two cozy bedrooms and a sleek 4-piece bathroom, there's plenty of space for you and your crew to live your best lives.This is not just a home; it's an experience crafted for the discerning young professional. Discover the perfect fusion of convenience and luxury in an unbeatable location. Don't miss the opportunity to make this your new address and elevate your living standards to new heights! (id:51532)
Tags
| Property Summary |
|---|
| Building |
|---|
| Land |
|---|
| Level | Rooms | Dimensions |
|---|---|---|
| Main level | 4pc Bathroom | 8.42 Ft x 4.92 Ft |
| Bedroom | 12.67 Ft x 10.33 Ft | |
| Foyer | 11.75 Ft x 7.58 Ft | |
| Kitchen | 9.50 Ft x 10.17 Ft | |
| Living room/Dining room | 16.17 Ft x 15.50 Ft | |
| Primary Bedroom | 16.17 Ft x 9.75 Ft |
| Features | |||||
|---|---|---|---|---|---|
| See remarks | PVC window | Sauna | |||
| Parking | Refrigerator | Dishwasher | |||
| Stove | Central air conditioning | Exercise Centre | |||
| Swimming | Laundry Facility | Sauna | |||














































