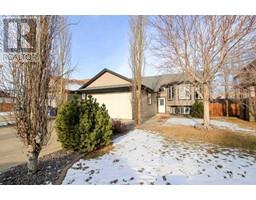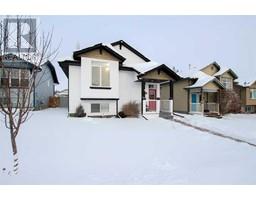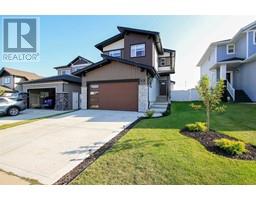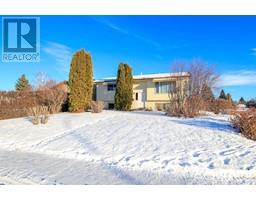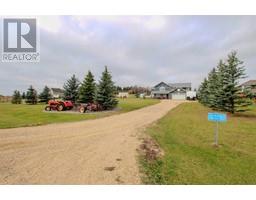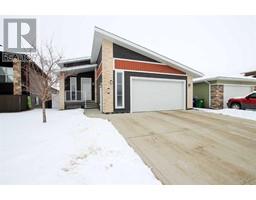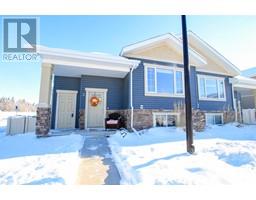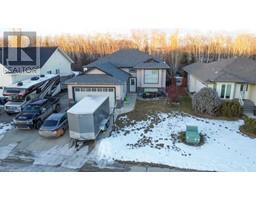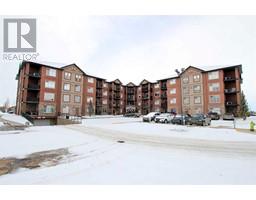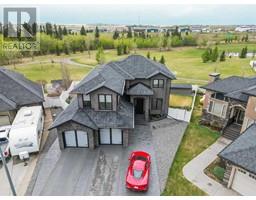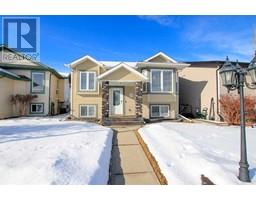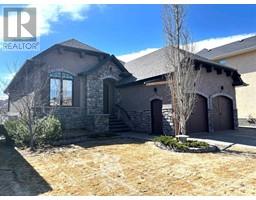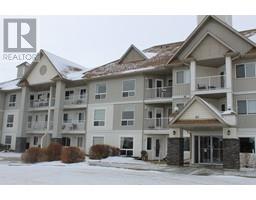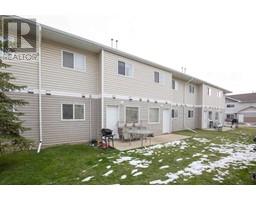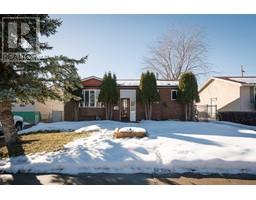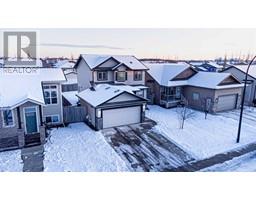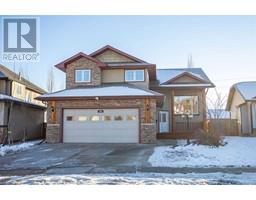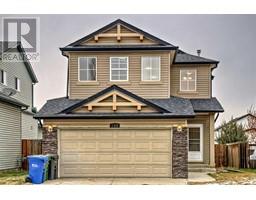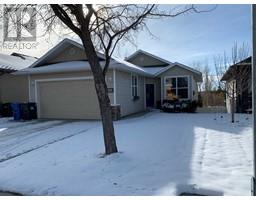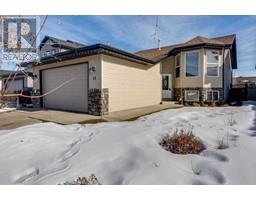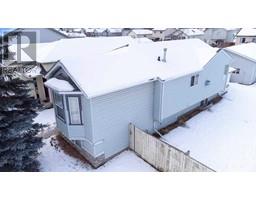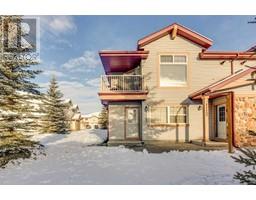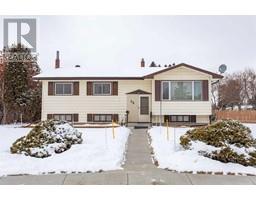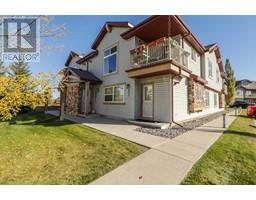211 Northey Avenue Normandeau, Red Deer, Alberta, CA
Address: 211 Northey Avenue, Red Deer, Alberta
Summary Report Property
- MKT IDA2106947
- Building TypeDuplex
- Property TypeSingle Family
- StatusBuy
- Added11 weeks ago
- Bedrooms4
- Bathrooms3
- Area1058 sq. ft.
- DirectionNo Data
- Added On10 Feb 2024
Property Overview
FULLY DEVELOPED 4 BED (3 up, 1 down) + DEN, 3 BATH SEMI DETACHED BI-LEVEL ~ FRONT AND REAR DRIVEWAYS WITH RV GATE TO BACKYARD ~ WEST FACING DECK WITH AN AWNING + LARGE COVERED PATIO ~ Sun filled foyer that opens to the upper level welcomes you ~ The spacious living room features laminate flooring, storage and a west facing floor to ceiling window offering natural light ~ Easily host a large family gathering in the dining space that offers sliding door access to the west facing deck that has a retractable awning and a mature evergreen tree offering privacy ~ The kitchen offers a functional layout with plenty of wood cabinets, full tile backsplash, window above the sink, upper cabinet lighting and newer stainless steel fridge and stove ~ Additional storage just off the kitchen ~ The primary bedroom can easily accommodate a king size bed plus multiple pieces of furniture and has a 2 piece ensuite ~ 2 additional main floor bedrooms and a 4 piece bathroom with an oversized vanity complete the main level ~ The fully finished basement offers large above grade windows ~ Massive family room has tons of natural light and has a cozy wood burning stove with brick details ~ Spacious 4th bedroom has an adjoining den and is located next to a 3 piece bathroom ~ Flex space currently being used for storage could easily work as an office or small gym space ~ Just off the main entry is a car port converted to a covered patio and leads to the fully fenced backyard with a garden shed, fire pit and RV gate to the rear parking pad and back alley ~ Excellent location; steps to a shopping plaza, easy access to multiple schools, parks, playgrounds, transit and the YMCA. (id:51532)
Tags
| Property Summary |
|---|
| Building |
|---|
| Land |
|---|
| Level | Rooms | Dimensions |
|---|---|---|
| Basement | Family room | 19.25 Ft x 17.25 Ft |
| Bedroom | 12.08 Ft x 10.08 Ft | |
| Den | 11.00 Ft x 8.83 Ft | |
| 3pc Bathroom | 7.00 Ft x 5.17 Ft | |
| Storage | 8.83 Ft x 7.67 Ft | |
| Furnace | 11.00 Ft x 6.17 Ft | |
| Main level | Living room | 19.83 Ft x 11.00 Ft |
| Dining room | 9.42 Ft x 9.42 Ft | |
| Kitchen | 10.00 Ft x 9.00 Ft | |
| Primary Bedroom | 12.00 Ft x 11.00 Ft | |
| 2pc Bathroom | 7.50 Ft x 4.50 Ft | |
| Bedroom | 10.00 Ft x 9.67 Ft | |
| Bedroom | 10.00 Ft x 9.00 Ft | |
| 4pc Bathroom | 8.00 Ft x 7.50 Ft |
| Features | |||||
|---|---|---|---|---|---|
| Other | Back lane | Closet Organizers | |||
| Level | Other | Parking Pad | |||
| RV | See Remarks | Refrigerator | |||
| Dishwasher | Stove | Window Coverings | |||
| Washer & Dryer | None | ||||




















































