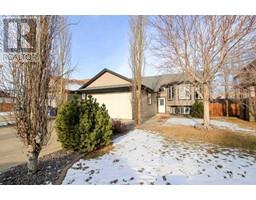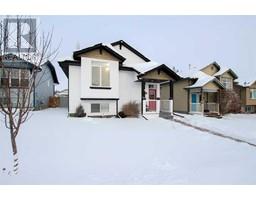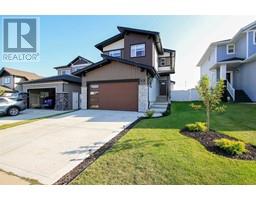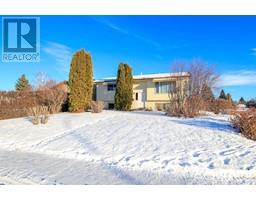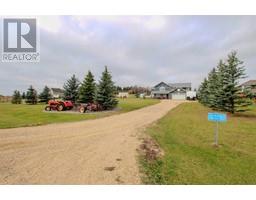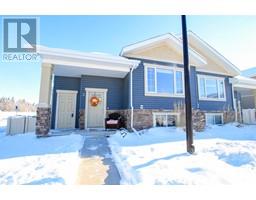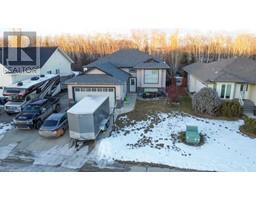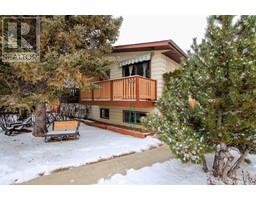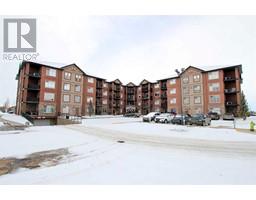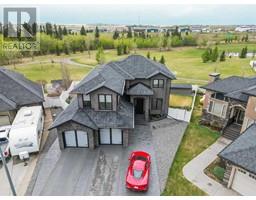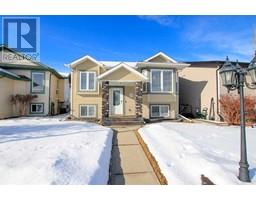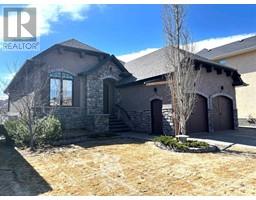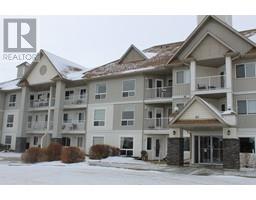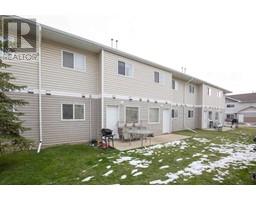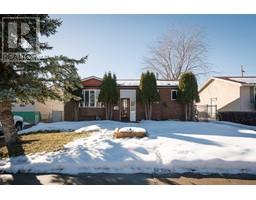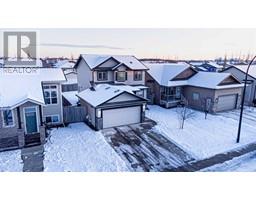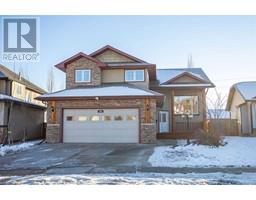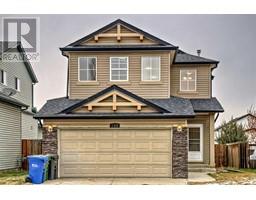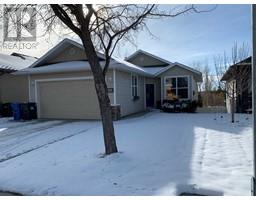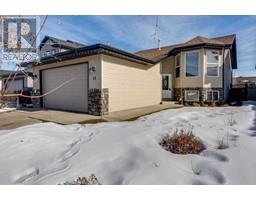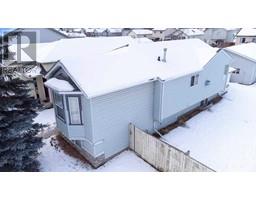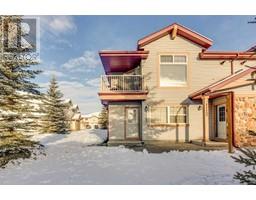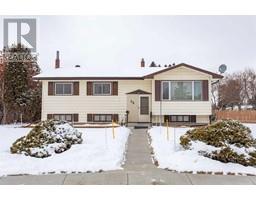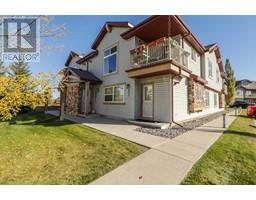76 Lundberg Crescent Laredo, Red Deer, Alberta, CA
Address: 76 Lundberg Crescent, Red Deer, Alberta
Summary Report Property
- MKT IDA2105817
- Building TypeHouse
- Property TypeSingle Family
- StatusBuy
- Added11 weeks ago
- Bedrooms5
- Bathrooms4
- Area1344 sq. ft.
- DirectionNo Data
- Added On07 Feb 2024
Property Overview
INVESTMENT OPPORTUNITY ~ LEGALLY SUITED BI-LEVEL WITH 3 BED + 2 BATH ON THE MAIN LEVEL PLUS A 2 BED + 2 BATH SUITE ~ OVER 1340 SQ. FT. ABOVE GRADE ~ FULLY FINISHED WALKOUT BASEMENT ~ OVERSIZED HEATED GARAGE & LARGE REAR PARKING PAD ~ CENTRAL AIR CONDITIONING ~ Modern exterior creates eye catching curb appeal ~ Covered front entry welcomes you and leads to a sun filled foyer with high ceilings that open to the upper level ~ Open concept layout complemented by high ceilings with exposed beams ~ The stunning kitchen features a functional layout with tons of cabinet space, ample stone countertops including a massive island with an eating bar and pendant lights above, full tile backsplash, large wall pantry and upgraded stainless steel appliances ~ Easily host a large family gathering in the dining space that offers garden door access to the west facing deck and private fenced yard with vinyl fencing and back alley access ~ The primary bedroom can easily accommodate a king size bed plus multiple pieces of furniture, has a walk in closet and a gorgeous ensuite with double sinks and a walk in shower ~ 2 additional main floor bedrooms are both a generous size and are separated by a 4 piece bathroom ~ Private laundry for the main floor has built in shelving ~ Heated 26' x 22' attached garage is insulated, finished with drywall, and has a man door to the front yard ~ The self contained suite has it's own entrance with a bright foyer ~ Open concept main living space features large above grade windows, vinyl plank flooring and offers a huge living room that opens to a u-shaped kitchen with ample counter space, stone countertops with an eating bar, full tile backsplash, a corner pantry and opens to the dining space ~ Two bedrooms and two bathrooms including the large primary bedroom with it's own ensuite ~ In unit laundry is located in it's own room ~ Large rear parking pad with room for at least two vehicles and access to the enclosed storage below the deck ~ Located in the des irable Laredo neighbourhood in South East Red Deer with easy access to multiple schools, parks, playgrounds, walking trails, shopping and more! (id:51532)
Tags
| Property Summary |
|---|
| Building |
|---|
| Land |
|---|
| Level | Rooms | Dimensions |
|---|---|---|
| Lower level | Laundry room | 6.17 Ft x 5.25 Ft |
| Main level | Foyer | 15.75 Ft x 6.75 Ft |
| Living room | 15.75 Ft x 11.75 Ft | |
| Kitchen | 13.50 Ft x 10.50 Ft | |
| Dining room | 13.50 Ft x 9.50 Ft | |
| Primary Bedroom | 14.75 Ft x 11.75 Ft | |
| Other | 6.00 Ft x 5.00 Ft | |
| 4pc Bathroom | Measurements not available | |
| Bedroom | 12.50 Ft x 9.00 Ft | |
| Bedroom | 12.50 Ft x 9.00 Ft | |
| 4pc Bathroom | Measurements not available | |
| Dining room | 13.17 Ft x 7.75 Ft | |
| Unknown | Foyer | 10.25 Ft x 4.00 Ft |
| Living room | 17.50 Ft x 16.08 Ft | |
| Kitchen | 13.17 Ft x 9.17 Ft | |
| Primary Bedroom | 14.08 Ft x 11.25 Ft | |
| 4pc Bathroom | Measurements not available | |
| Bedroom | 10.50 Ft x 10.00 Ft | |
| 4pc Bathroom | Measurements not available | |
| Laundry room | 6.25 Ft x 5.75 Ft |
| Features | |||||
|---|---|---|---|---|---|
| See remarks | Back lane | PVC window | |||
| Closet Organizers | Attached Garage(2) | Garage | |||
| Heated Garage | Other | Parking Pad | |||
| See Remarks | Refrigerator | Dishwasher | |||
| Stove | Microwave | See remarks | |||
| Window Coverings | Washer & Dryer | Separate entrance | |||
| Walk out | Suite | Central air conditioning | |||










































