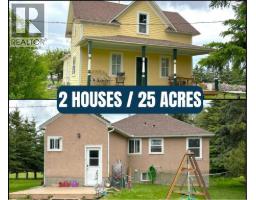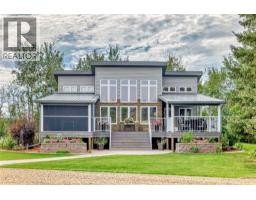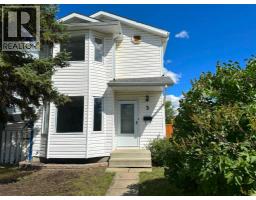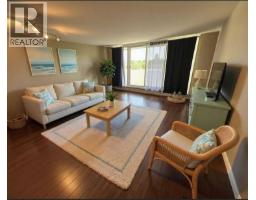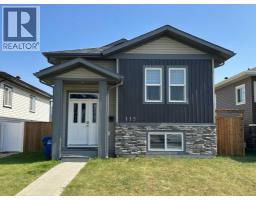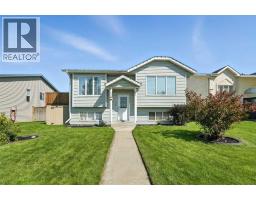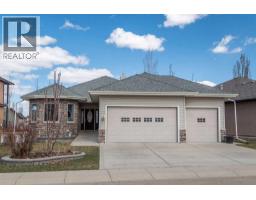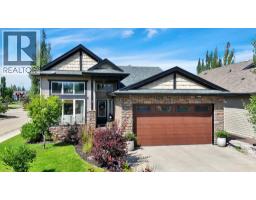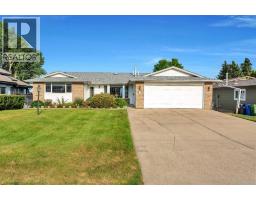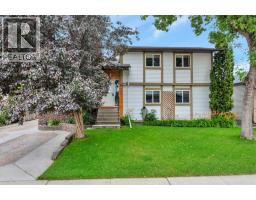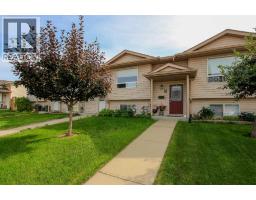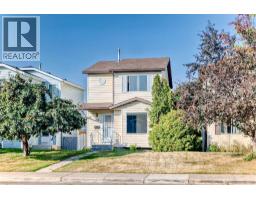214 Truant Crescent Timber Ridge, Red Deer, Alberta, CA
Address: 214 Truant Crescent, Red Deer, Alberta
Summary Report Property
- MKT IDA2255321
- Building TypeHouse
- Property TypeSingle Family
- StatusBuy
- Added5 days ago
- Bedrooms3
- Bathrooms3
- Area1450 sq. ft.
- DirectionNo Data
- Added On14 Sep 2025
Property Overview
Welcome Home to 214 Truant Cres! This beautiful 3 bedroom, 3 bathroom 2-storey built by award winning Laebon Homes is the perfect blend of style, comfort, and convenience. Ideally located just steps from parks, playgrounds, schools, walking trails, and only minutes from Timberlands and Clearview Market, this home offers everything your family needs. Inside, you’ll love the bright and open layout filled with natural light from large windows. The kitchen features elegant raised white cabinetry, stainless steel appliances, a spacious island, and a handy corner pantry. A convenient 2-piece bathroom is tucked just off the main living area. Upstairs, you’ll find three well-sized bedrooms including a generous primary suite with a walk-through closet and 4-piece ensuite. The additional bedrooms share a second full 4-piece bath, making this level ideal for family living. Step outside to an oversized deck—perfect for summer entertaining—and a fully fenced yard that’s great for kids, pets, or simply relaxing. There’s also back parking with space to build your dream garage. This home is priced to sell—don’t miss your chance to make it yours! (id:51532)
Tags
| Property Summary |
|---|
| Building |
|---|
| Land |
|---|
| Level | Rooms | Dimensions |
|---|---|---|
| Second level | 4pc Bathroom | .00 Ft x 12.75 Ft |
| 4pc Bathroom | Measurements not available | |
| Main level | Living room | 13.42 Ft x 14.75 Ft |
| Kitchen | 14.58 Ft x 9.00 Ft | |
| Dining room | 10.33 Ft x 10.17 Ft | |
| 2pc Bathroom | Measurements not available | |
| Upper Level | Primary Bedroom | 12.33 Ft x 12.75 Ft |
| Bedroom | 11.00 Ft x 9.67 Ft | |
| Bedroom | 11.00 Ft x 10.25 Ft |
| Features | |||||
|---|---|---|---|---|---|
| PVC window | Closet Organizers | No Smoking Home | |||
| Gas BBQ Hookup | Other | Parking Pad | |||
| Refrigerator | Dishwasher | Stove | |||
| Microwave | Washer & Dryer | Central air conditioning | |||



































