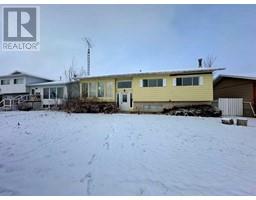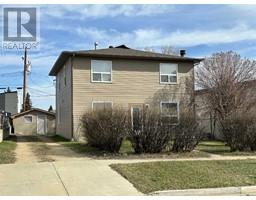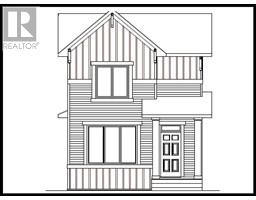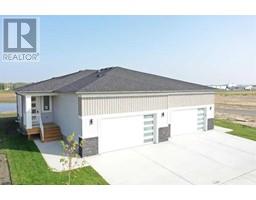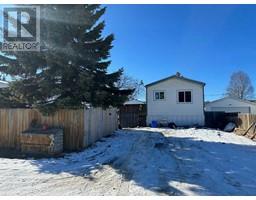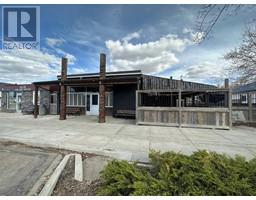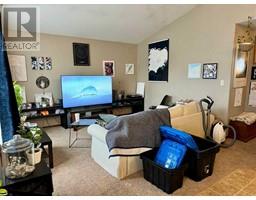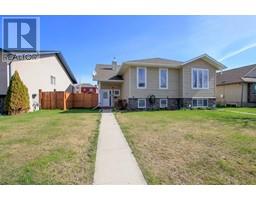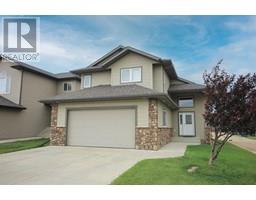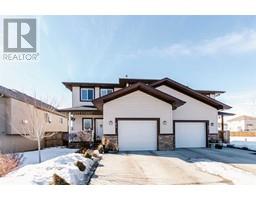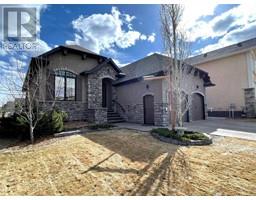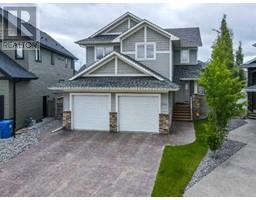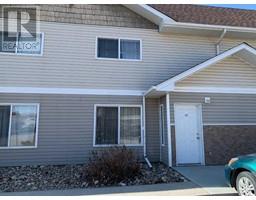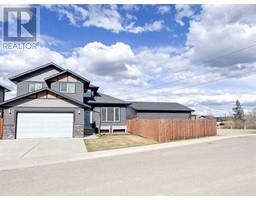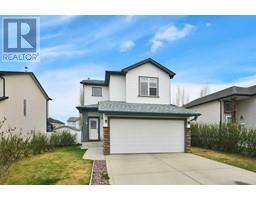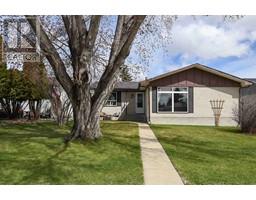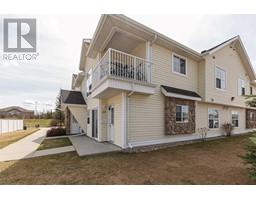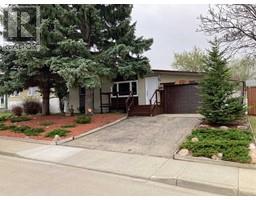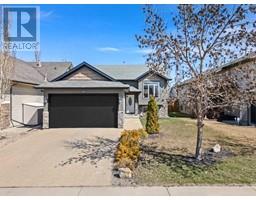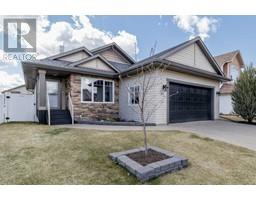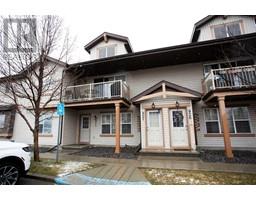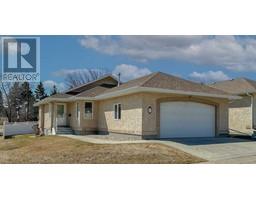303, 3615 51 Avenue South Hill, Red Deer, Alberta, CA
Address: 303, 3615 51 Avenue, Red Deer, Alberta
Summary Report Property
- MKT IDA2105854
- Building TypeApartment
- Property TypeSingle Family
- StatusBuy
- Added14 weeks ago
- Bedrooms2
- Bathrooms2
- Area1158 sq. ft.
- DirectionNo Data
- Added On05 Feb 2024
Property Overview
Discover the pinnacle of contemporary living in this exceptional 2-bedroom condo with a den. Boasting a spacious open floor plan that seamlessly combines style and functionality, this condo is great for a family, couples or individuals. Perfectly situated near the hospital and Red Deer Polytechnic, this location offers convenience and accessibility needed for most buyers. Convenient and close proximity to grocery stores, shopping and biking trails, while food enthusiasts will relish the diverse range of restaurants nearby. Notably, this condo comes with the rare luxury of two underground parking stalls, ensuring a stress-free urban lifestyle. Don't miss this opportunity to elevate your living experience to new heights. Tenants have a signed lease until January 2025. Rent is $1695 plus utilities. (id:51532)
Tags
| Property Summary |
|---|
| Building |
|---|
| Land |
|---|
| Level | Rooms | Dimensions |
|---|---|---|
| Main level | 4pc Bathroom | .00 Ft x .00 Ft |
| 4pc Bathroom | .00 Ft x .00 Ft | |
| Bedroom | 12.17 Ft x 10.42 Ft | |
| Primary Bedroom | 12.00 Ft x 11.58 Ft | |
| Kitchen | 11.83 Ft x 8.25 Ft | |
| Dining room | 15.58 Ft x 8.58 Ft | |
| Living room | 18.58 Ft x 9.25 Ft | |
| Den | 10.42 Ft x 9.50 Ft |
| Features | |||||
|---|---|---|---|---|---|
| Elevator | No Animal Home | No Smoking Home | |||
| Parking | Garage | Heated Garage | |||
| Underground | Refrigerator | Dishwasher | |||
| Stove | Window Coverings | Washer & Dryer | |||
| Central air conditioning | |||||

























