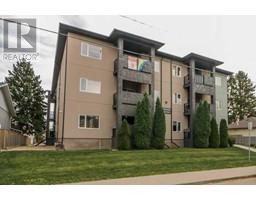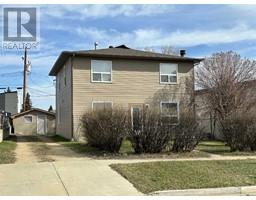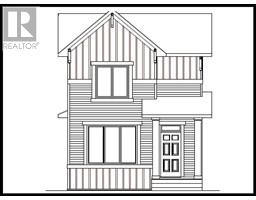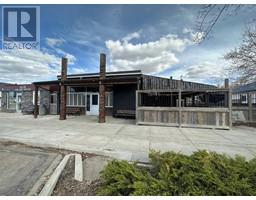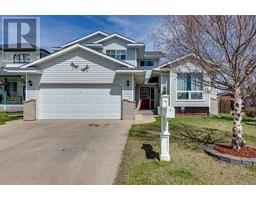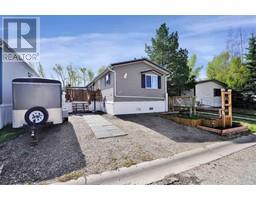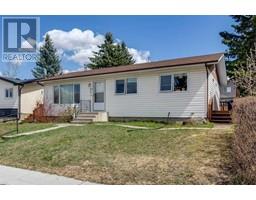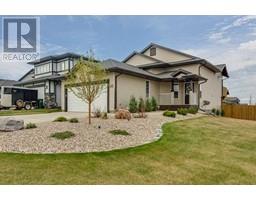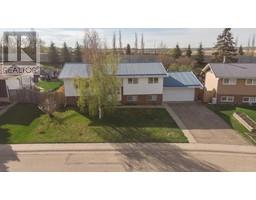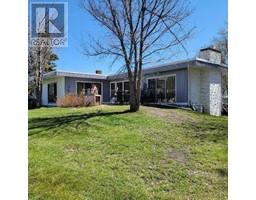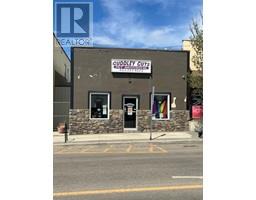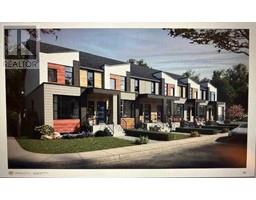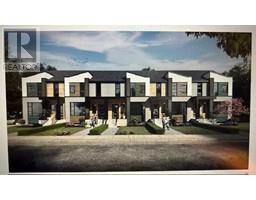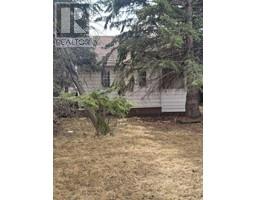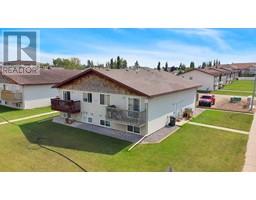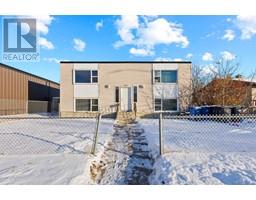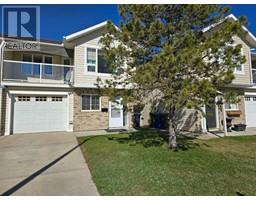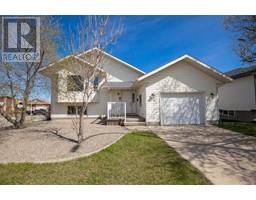4236 63 Avenue Bella Vista, Innisfail, Alberta, CA
Address: 4236 63 Avenue, Innisfail, Alberta
Summary Report Property
- MKT IDA2129728
- Building TypeDuplex
- Property TypeSingle Family
- StatusBuy
- Added3 weeks ago
- Bedrooms2
- Bathrooms2
- Area1380 sq. ft.
- DirectionNo Data
- Added On08 May 2024
Property Overview
Step into luxury living in the heart of Innisfail, Alberta, where tranquility meets modern elegance. Nestled in a burgeoning new community, this soon-to-be-built executive half duplex boasts a prime location backing onto a serene pond and scenic walking paths. With time to personalize your space, envision yourself choosing the perfect color palette and finishes to suit your style. This exquisite residence features two spacious bedrooms, two luxurious bathrooms, and a convenient double attached garage. Inside, the allure of contemporary design unfolds with sleek granite countertops, an electric fireplace adorned with stone accents in the living room, and an ambiance that exudes sophistication. The unfinished basement presents an opportunity for expansion, allowing you to tailor the space to your unique needs. Don't miss the chance to claim your slice of paradise in this idyllic setting. (id:51532)
Tags
| Property Summary |
|---|
| Building |
|---|
| Land |
|---|
| Level | Rooms | Dimensions |
|---|---|---|
| Main level | Living room | 16.00 M x 14.00 M |
| Kitchen | 15.00 M x 9.00 M | |
| Dining room | 13.00 M x 9.00 M | |
| Primary Bedroom | 15.00 M x 13.00 M | |
| Bedroom | 12.00 M x 9.00 M | |
| 5pc Bathroom | .00 M x .00 M | |
| 4pc Bathroom | .00 M x .00 M |
| Features | |||||
|---|---|---|---|---|---|
| See remarks | No neighbours behind | No Animal Home | |||
| No Smoking Home | Concrete | Attached Garage(2) | |||
| See remarks | None | ||||





