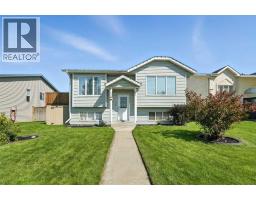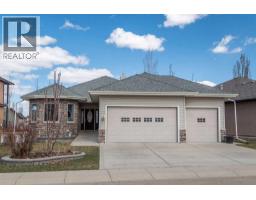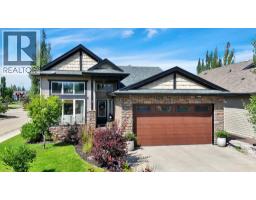315, 5213 61 Street Highland Green Estates, Red Deer, Alberta, CA
Address: 315, 5213 61 Street, Red Deer, Alberta
1 Beds1 Baths931 sqftStatus: Buy Views : 944
Price
$309,900
Summary Report Property
- MKT IDA2245379
- Building TypeApartment
- Property TypeSingle Family
- StatusBuy
- Added2 weeks ago
- Bedrooms1
- Bathrooms1
- Area931 sq. ft.
- DirectionNo Data
- Added On22 Aug 2025
Property Overview
Sometimes great things come in small packages! This Views at St. Joseph apartment may have only one bedroom, but it is surprisingly BIG and SPACIOUS! Securely located on the 3rd floor in Red Deer's premier building, this home will surprise you as soon as you open the door. Great kitchen with granite counter on island, well proportioned dining area and massive living room are sure to please. Primary bedroom is large enough for king bed and furniture. In suite laundry room with extra storage. Whether you're downsizing or upgrading, this suite is worth a look! (id:51532)
Tags
| Property Summary |
|---|
Property Type
Single Family
Building Type
Apartment
Storeys
4
Square Footage
931 sqft
Community Name
Highland Green Estates
Subdivision Name
Highland Green Estates
Title
Condominium/Strata
Land Size
942 sqft|0-4,050 sqft
Built in
2009
Parking Type
Underground
| Building |
|---|
Bedrooms
Above Grade
1
Bathrooms
Total
1
Interior Features
Appliances Included
Refrigerator, Range - Electric, Dishwasher, Microwave Range Hood Combo, Window Coverings, Garage door opener, Washer & Dryer
Flooring
Carpeted, Linoleum
Building Features
Features
PVC window, No Animal Home
Style
Attached
Construction Material
Poured concrete, Wood frame
Square Footage
931 sqft
Total Finished Area
931 sqft
Building Amenities
Party Room
Heating & Cooling
Cooling
None
Heating Type
Central heating, Hot Water
Exterior Features
Exterior Finish
Concrete, Stucco
Neighbourhood Features
Community Features
Pets Allowed With Restrictions, Age Restrictions
Amenities Nearby
Park, Shopping
Maintenance or Condo Information
Maintenance Fees
$432.54 Monthly
Maintenance Fees Include
Condominium Amenities, Common Area Maintenance, Heat, Insurance, Ground Maintenance, Property Management, Reserve Fund Contributions, Waste Removal
Maintenance Management Company
Realty Store
Parking
Parking Type
Underground
Total Parking Spaces
1
| Land |
|---|
Other Property Information
Zoning Description
DC(22)
| Level | Rooms | Dimensions |
|---|---|---|
| Main level | Primary Bedroom | 12.00 Ft x 12.00 Ft |
| 4pc Bathroom | .00 Ft x .00 Ft | |
| Living room | 16.33 Ft x 17.67 Ft | |
| Laundry room | 5.00 Ft x 8.42 Ft | |
| Kitchen | 8.83 Ft x 12.33 Ft | |
| Dining room | 10.17 Ft x 12.58 Ft |
| Features | |||||
|---|---|---|---|---|---|
| PVC window | No Animal Home | Underground | |||
| Refrigerator | Range - Electric | Dishwasher | |||
| Microwave Range Hood Combo | Window Coverings | Garage door opener | |||
| Washer & Dryer | None | Party Room | |||














































