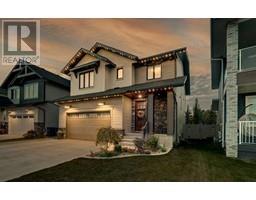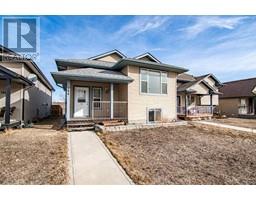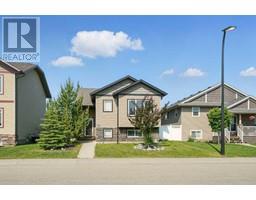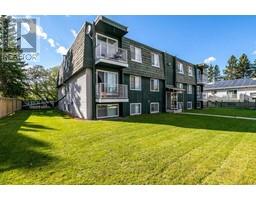346 Viscount Drive Vanier East, Red Deer, Alberta, CA
Address: 346 Viscount Drive, Red Deer, Alberta
Summary Report Property
- MKT IDA2235124
- Building TypeHouse
- Property TypeSingle Family
- StatusBuy
- Added16 hours ago
- Bedrooms4
- Bathrooms4
- Area1998 sq. ft.
- DirectionNo Data
- Added On30 Jun 2025
Property Overview
Nestled in the highly sought-after VANIER WOODS and directly adjacent to a children's playground, this stunning custom-built two-story home boasts incredible curb appeal! Showcasing a modern kitchen adorned with pristine white quartz countertops and stylish under-cabinet lighting, this home is a true gem. The main floor features soaring 9-foot ceilings, expansive triple-glazed windows, an HRV system, and a high-efficiency furnace.As you enter, you're welcomed by a spacious tiled foyer that flows into an inviting open-concept layout. The dining area, kitchen, and living room all provide delightful views of the playground, bathed in west-facing sunlight, and the yard is fully fenced for the safety of your children and pets. Step outside onto the 10x12 deck, complete with a natural gas hookup for your BBQ, perfect for entertaining!The living room is enhanced by a stunning fireplace set against an eye-catching feature wall, which can also be appreciated from the kitchen and dining spaces. Above the generous eat-in kitchen island, a beautifully upgraded trayed ceiling with recessed lighting and coordinating laminate inserts complements the fireplace.On the upper level, you'll discover a spacious bonus room, a convenient laundry room, three well-appointed bedrooms, and a four-piece bathroom. The master suite is impressively large, featuring a walk-in closet and a luxurious spa-like four-piece ensuite.The fully developed basement adds even more value with a fourth bedroom, a sizable family room complete with a wet bar, and another four-piece bathroom. With features such as a heated garage and Central A/C, this home is truly a must-see! (id:51532)
Tags
| Property Summary |
|---|
| Building |
|---|
| Land |
|---|
| Level | Rooms | Dimensions |
|---|---|---|
| Basement | Recreational, Games room | 23.33 Ft x 14.50 Ft |
| Bedroom | 15.58 Ft x 10.25 Ft | |
| 4pc Bathroom | .00 Ft x .00 Ft | |
| Furnace | .00 Ft x .00 Ft | |
| Main level | 2pc Bathroom | .00 Ft x .00 Ft |
| Kitchen | 12.70 Ft x 9.67 Ft | |
| Dining room | 10.08 Ft x 9.67 Ft | |
| Living room | 16.42 Ft x 13.25 Ft | |
| Upper Level | Bedroom | 15.00 Ft x 9.75 Ft |
| Bedroom | 12.33 Ft x 10.00 Ft | |
| 4pc Bathroom | .00 Ft x .00 Ft | |
| 4pc Bathroom | .00 Ft x .00 Ft | |
| Primary Bedroom | 16.50 Ft x 13.67 Ft | |
| Bonus Room | 16.83 Ft x 14.25 Ft | |
| Laundry room | .00 Ft x .00 Ft |
| Features | |||||
|---|---|---|---|---|---|
| No Smoking Home | Attached Garage(2) | Refrigerator | |||
| Dishwasher | Stove | Washer & Dryer | |||
| Central air conditioning | |||||


































































