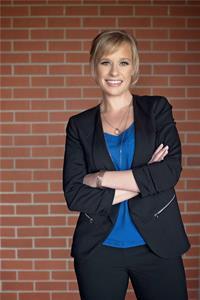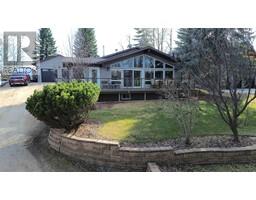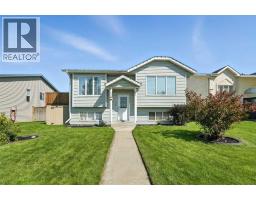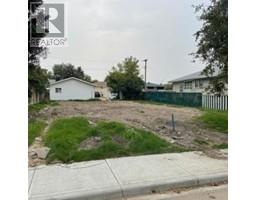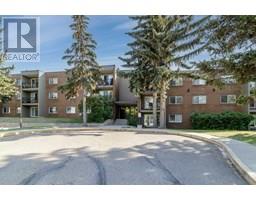44 O'Neil Close Oriole Park West, Red Deer, Alberta, CA
Address: 44 O'Neil Close, Red Deer, Alberta
Summary Report Property
- MKT IDA2247786
- Building TypeHouse
- Property TypeSingle Family
- StatusBuy
- Added14 hours ago
- Bedrooms4
- Bathrooms3
- Area1138 sq. ft.
- DirectionNo Data
- Added On21 Aug 2025
Property Overview
Welcome to this well-loved and maintained 4-bedroom, 3-bathroom home, offering the perfect blend of space, comfort and updates in a quiet, family-friendly neighborhood. The home features a primary bedroom with private 3 piece ensuite, a renovated main floor bathroom and new hard surface flooring throughout the main level giving the space a fresh and modern feel. The layout is bright and functional with spacious living areas and a kitchen complete with appliances that have been replaced in the last few years. Stay comfortable year-round with central air conditioning and enjoy peace of mind knowing the furnace and hot water tank have been regularly serviced. Exterior updates include new shingles and siding in 2013 providing lasting durability and great curb appeal. A 24' x 30' detached heated garage offers plenty of space for vehicles, storage, or a workshop. The fully fenced and landscaped backyard is perfect for kids, pets, or entertaining and has well producing saskatoon, raspberry and strawberry bushes. This move-in-ready home has been thoughtfully improved over time — ready to welcome its next owners! (id:51532)
Tags
| Property Summary |
|---|
| Building |
|---|
| Land |
|---|
| Level | Rooms | Dimensions |
|---|---|---|
| Basement | Family room | 18.17 Ft x 15.33 Ft |
| Bedroom | 11.75 Ft x 13.58 Ft | |
| Bedroom | 9.58 Ft x 15.08 Ft | |
| 4pc Bathroom | Measurements not available | |
| Main level | Kitchen | 13.83 Ft x 13.08 Ft |
| Dining room | 11.58 Ft x 7.17 Ft | |
| Living room | 12.00 Ft x 14.58 Ft | |
| Primary Bedroom | 15.25 Ft x 12.92 Ft | |
| 3pc Bathroom | Measurements not available | |
| Bedroom | 10.25 Ft x 11.33 Ft | |
| 4pc Bathroom | Measurements not available |
| Features | |||||
|---|---|---|---|---|---|
| See remarks | Back lane | Detached Garage(2) | |||
| Refrigerator | Dishwasher | Stove | |||
| Microwave | Window Coverings | Washer & Dryer | |||
| Central air conditioning | |||||




























