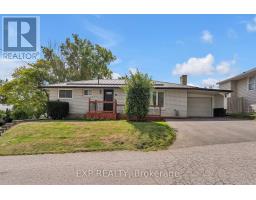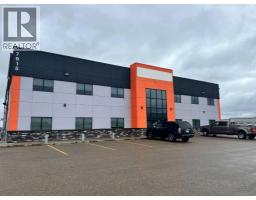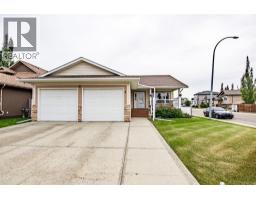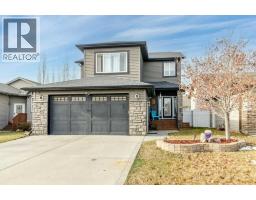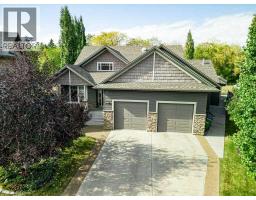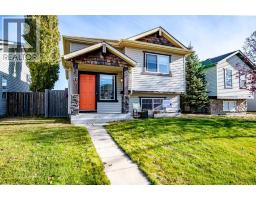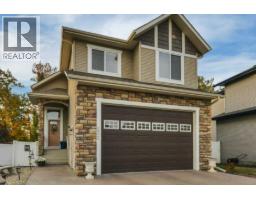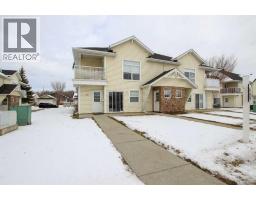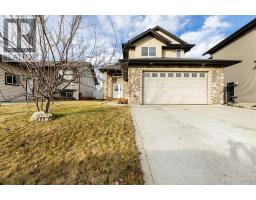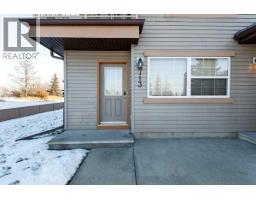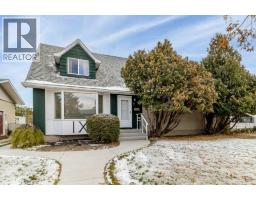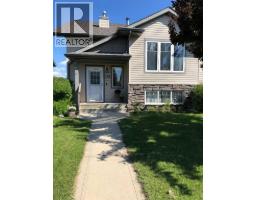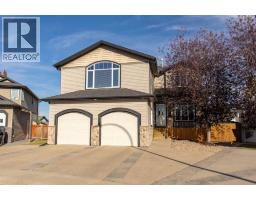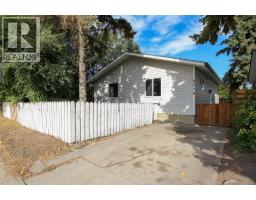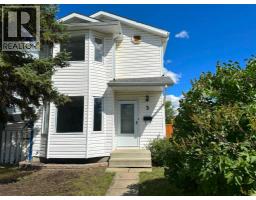47 Everson Close Evergreen, Red Deer, Alberta, CA
Address: 47 Everson Close, Red Deer, Alberta
Summary Report Property
- MKT IDA2247236
- Building TypeHouse
- Property TypeSingle Family
- StatusBuy
- Added21 weeks ago
- Bedrooms4
- Bathrooms3
- Area2491 sq. ft.
- DirectionNo Data
- Added On22 Aug 2025
Property Overview
Looking for a brand-new home, this stunning 2491 + sq.ft. two-storey house in one of RED DEER’S most sought-after family-friendly neighbourhoods in Evergreen Way offers 4 bedrooms (including a versatile main-floor bedroom/office), 3 full bathrooms, a Butler's/Spice kitchen, plus one bonus room,upper-floor laundry, finished triple garage, no carpet, and new home warranty for total peace of mind. The Butlers'/spice kitchen— is a rare luxury in this market, and this is ideal for aromatic cooking or keeping your main kitchen spotless for guests. A versatile bonus area is perfect for study, reading, or relaxing. The primary suite is your retreat with custom woodwork, a walk-in closet or organiser and a spa-inspired 5-piece ensuite with dual vanities, a freestanding tub, and a tiled walk-in shower. Two more bedrooms, a second full bath, and laundry with built-in cabinets complete this level. (id:51532)
Tags
| Property Summary |
|---|
| Building |
|---|
| Land |
|---|
| Level | Rooms | Dimensions |
|---|---|---|
| Second level | Primary Bedroom | 16.00 Ft x 14.50 Ft |
| Bedroom | 13.50 Ft x 10.42 Ft | |
| Bedroom | 13.00 Ft x 10.75 Ft | |
| Bonus Room | 13.33 Ft x 16.17 Ft | |
| 5pc Bathroom | 11.33 Ft x 11.00 Ft | |
| 4pc Bathroom | 5.00 Ft x 10.42 Ft | |
| Laundry room | 5.83 Ft x 6.67 Ft | |
| Main level | Bedroom | 10.83 Ft x 11.17 Ft |
| Living room | 14.00 Ft x 13.50 Ft | |
| Kitchen | 12.83 Ft x 13.50 Ft | |
| Other | 9.00 Ft x 8.00 Ft | |
| Dining room | 9.00 Ft x 13.50 Ft | |
| 3pc Bathroom | 9.00 Ft x 5.00 Ft |
| Features | |||||
|---|---|---|---|---|---|
| See remarks | Parking | Concrete | |||
| Attached Garage(3) | Refrigerator | Stove | |||
| Oven - Built-In | Garage door opener | None | |||





















