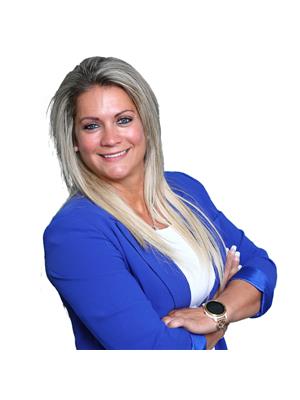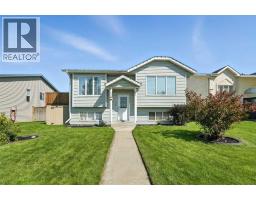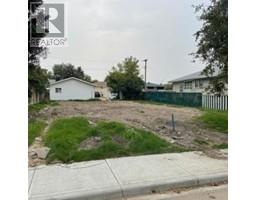5107, 2660 22 Street Lancaster Green, Red Deer, Alberta, CA
Address: 5107, 2660 22 Street, Red Deer, Alberta
Summary Report Property
- MKT IDA2246854
- Building TypeApartment
- Property TypeSingle Family
- StatusBuy
- Added1 weeks ago
- Bedrooms2
- Bathrooms3
- Area1329 sq. ft.
- DirectionNo Data
- Added On08 Aug 2025
Property Overview
Welcome to this stunning south-facing, multi-level condo that truly feels like home! Offering 2 spacious bedrooms and 2.5 bathrooms, this beautifully appointed unit features its own private entrance, giving it the privacy and feel of a townhouse with the ease of condo living. Step inside to a bright and airy layout, where large windows let in loads of natural sunlight throughout the day. The well-designed kitchen is perfect for both cooking and entertaining, complete with a center island and plenty of cabinet space. You’ll love the in-suite laundry, central air conditioning, and the peace of mind that comes with 2 underground parking stalls. This home is being sold fully furnished, making it a turnkey opportunity for first-time buyers, investors, or those looking for a low-maintenance lifestyle. As a resident, enjoy access to premium building amenities including a fitness center, private movie theatre, and a beautiful courtyard perfect for outdoor dining and BBQs. Tucked in a prime location, you’re just minutes from schools, parks, restaurants, and shopping. If you're looking for style, comfort, and location — this one checks every box. (id:51532)
Tags
| Property Summary |
|---|
| Building |
|---|
| Land |
|---|
| Level | Rooms | Dimensions |
|---|---|---|
| Second level | 4pc Bathroom | 5.58 Ft x 8.08 Ft |
| 5pc Bathroom | 10.00 Ft x 9.83 Ft | |
| Bedroom | 10.92 Ft x 12.00 Ft | |
| Laundry room | 8.17 Ft x 4.42 Ft | |
| Primary Bedroom | 12.58 Ft x 13.83 Ft | |
| Other | 6.50 Ft x 8.08 Ft | |
| Main level | 2pc Bathroom | 7.50 Ft x 2.92 Ft |
| Dining room | 6.33 Ft x 10.00 Ft | |
| Kitchen | 7.58 Ft x 23.50 Ft | |
| Living room | 14.17 Ft x 14.75 Ft |
| Features | |||||
|---|---|---|---|---|---|
| Closet Organizers | Parking | Other | |||
| Underground | See remarks | Central air conditioning | |||
| Exercise Centre | Recreation Centre | ||||
















































