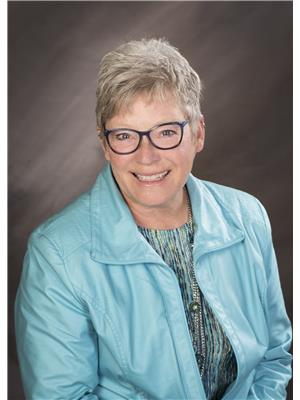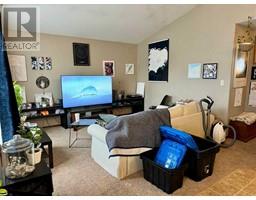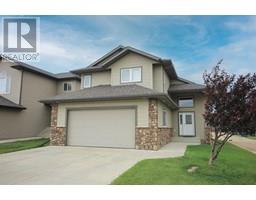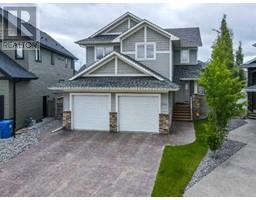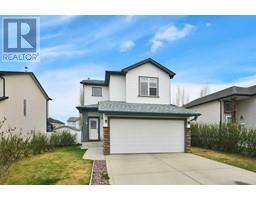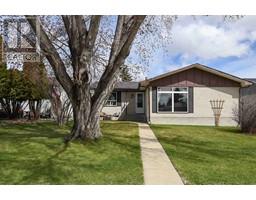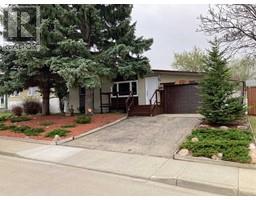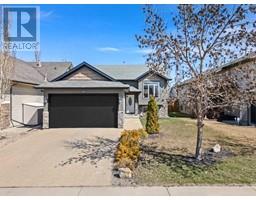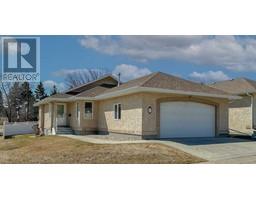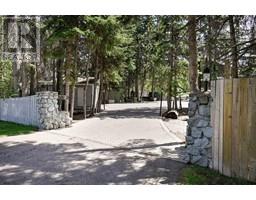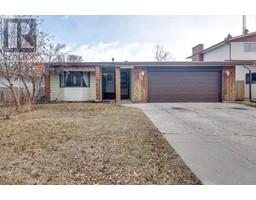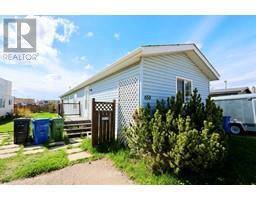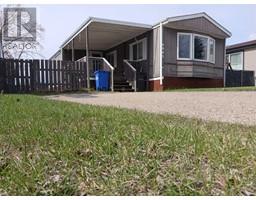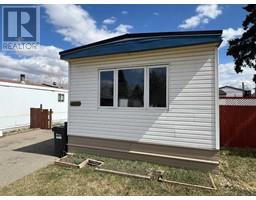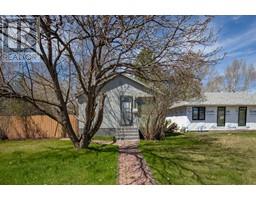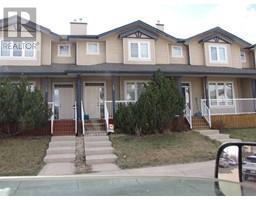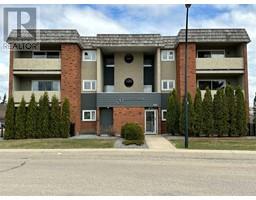5604 60 Street Riverside Meadows, Red Deer, Alberta, CA
Address: 5604 60 Street, Red Deer, Alberta
Summary Report Property
- MKT IDA2129048
- Building TypeHouse
- Property TypeSingle Family
- StatusBuy
- Added3 weeks ago
- Bedrooms3
- Bathrooms2
- Area1361 sq. ft.
- DirectionNo Data
- Added On08 May 2024
Property Overview
Welcome to 5604-60 Street, Red Deer – A Turnkey Treasure! Step into a fully revitalized living experience with this charming property, where every detail has been meticulously updated to ensure a worry-free move-in. KEY FEATURES: --MODERN UPGRADES GALORE: Enjoy peace of mind with new electrical systems, comprehensively updated plumbing, and a high-efficiency furnace that promise years of comfort and safety. EXTERIOR EXCELLENCE: New roof, gutters, soffit, and fascia not only enhance curb appeal but offer lasting protection against the elements. FRESHLY PAINTED: Step inside to a freshly painted interior, creating a bright and inviting atmosphere that feels like home the moment you enter. BRIGHT & AIRY SPACES: Newly installed glass in windows bathes each room in natural light, highlighting the new carpet and chic laminate flooring. UPDATED KITCHEN: Prepare meals in style with a new microwave hood fan, painted cabinets, and a full tile backsplash that adds a touch of elegance. STYLISH BATHING: Upstairs, the bathroom beckons with a vintage clawfoot tub beneath vaulted ceilings, offering a serene retreat. BUILT IN CONVENIENCE: The living room features built-in shelving, perfect for your favorite books or décor. OUTDOOR LIVING: Step out to the back deck overlooking a large fenced yard with mature trees—ideal for gatherings or quiet mornings. Plus, RV parking access for your weekend adventures! LOCATION PERKS: With a school right down the street and bus stops nearly at your doorstep, this home is perfectly positioned for convenience and accessibility. FAMILY READY: With three cozy bedrooms upstairs and additional living space including a workshop and family room downstairs, this home adapts to meet all your family’s needs. Don't miss the chance to see why this home is a perfect blend of comfort and convenience. (id:51532)
Tags
| Property Summary |
|---|
| Building |
|---|
| Land |
|---|
| Level | Rooms | Dimensions |
|---|---|---|
| Second level | Primary Bedroom | 10.75 Ft x 10.50 Ft |
| Bedroom | 9.67 Ft x 10.67 Ft | |
| Bedroom | 12.58 Ft x 11.00 Ft | |
| 4pc Bathroom | Measurements not available | |
| Basement | Family room | 9.33 Ft x 17.33 Ft |
| Main level | Living room | 15.58 Ft x 16.75 Ft |
| Dining room | 11.42 Ft x 10.17 Ft | |
| Kitchen | 13.00 Ft x 11.50 Ft | |
| Other | 11.33 Ft x 5.33 Ft | |
| 2pc Bathroom | Measurements not available |
| Features | |||||
|---|---|---|---|---|---|
| Back lane | No Smoking Home | Level | |||
| Gravel | Other | Parking Pad | |||
| RV | Refrigerator | Dishwasher | |||
| Stove | Microwave Range Hood Combo | Washer & Dryer | |||
| None | |||||

















