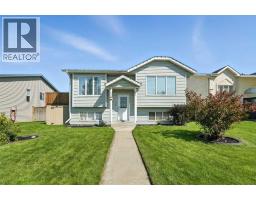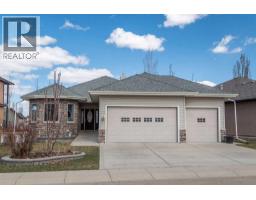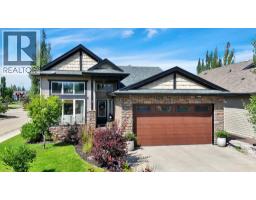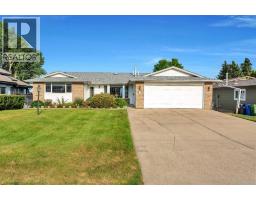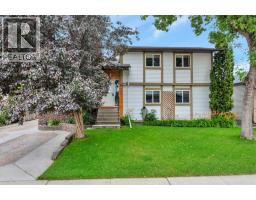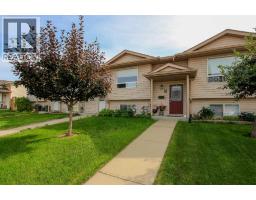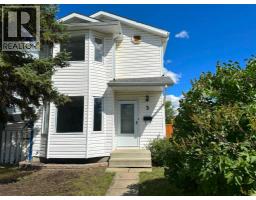7 Langford Cres. Crescent Lancaster Green, Red Deer, Alberta, CA
Address: 7 Langford Cres. Crescent, Red Deer, Alberta
Summary Report Property
- MKT IDA2256140
- Building TypeHouse
- Property TypeSingle Family
- StatusBuy
- Added5 days ago
- Bedrooms6
- Bathrooms3
- Area1224 sq. ft.
- DirectionNo Data
- Added On14 Sep 2025
Property Overview
Welcome to this beautifully re-imagined family home in the heart of Lancaster Green—one of Red Deer’s most sought-after neighborhoods. Thoughtfully designed to maximize every square foot, this home blends modern finishes with everyday functionality.Inside you’ll find 6 spacious bedrooms and 3 full bathrooms, highlighted by soaring vaulted ceilings, large sun-filled windows, and a layout that truly works for family living. The kitchen is a showstopper, featuring a nearly 10-foot quartz island, quartz counters throughout, premium appliances, and a dedicated water purification system.The open-concept living spaces flow seamlessly to a generous deck—perfect for entertaining—complete with new skirting, under-deck storage, and an electrical hookup ready for your hot tub. Additional upgrades include roof, air conditioner, durable vinyl plank flooring, stylish lighting, and smartly finished touches like a cozy crawl-space play area under the stairs.The backyard is a private retreat, backing directly onto a scenic city walking path with no immediate neighbors behind. Central vac, in floor heating and a host of thoughtful details round out this home’s comfort and convenience.Don’t miss this rare opportunity in Lancaster Green—modern, functional, and move-in ready. (id:51532)
Tags
| Property Summary |
|---|
| Building |
|---|
| Land |
|---|
| Level | Rooms | Dimensions |
|---|---|---|
| Basement | 4pc Bathroom | 6.25 Ft x 9.25 Ft |
| Bedroom | 11.58 Ft x 13.42 Ft | |
| Bedroom | 12.42 Ft x 16.00 Ft | |
| Bedroom | 11.67 Ft x 11.33 Ft | |
| Laundry room | 8.17 Ft x 8.67 Ft | |
| Media | 15.75 Ft x 19.92 Ft | |
| Furnace | 7.25 Ft x 6.25 Ft | |
| Main level | 3pc Bathroom | 5.08 Ft x 8.25 Ft |
| 4pc Bathroom | 5.08 Ft x 7.42 Ft | |
| Primary Bedroom | 13.33 Ft x 14.67 Ft | |
| Bedroom | 10.00 Ft x 9.92 Ft | |
| Bedroom | 12.17 Ft x 10.00 Ft | |
| Breakfast | 12.83 Ft x 7.33 Ft | |
| Kitchen | 12.83 Ft x 16.58 Ft | |
| Living room | 13.00 Ft x 15.08 Ft |
| Features | |||||
|---|---|---|---|---|---|
| Attached Garage(2) | Refrigerator | Water purifier | |||
| Range - Electric | Dishwasher | Microwave Range Hood Combo | |||
| Window Coverings | Garage door opener | Washer & Dryer | |||
| Central air conditioning | |||||


































