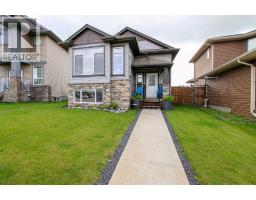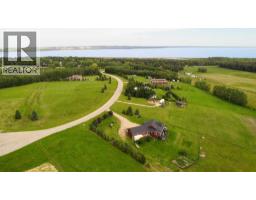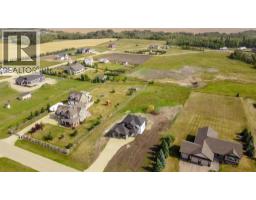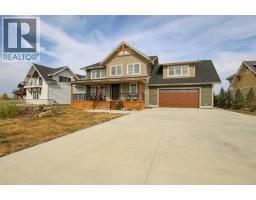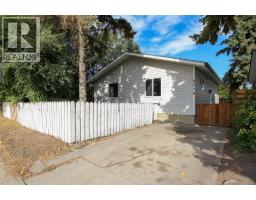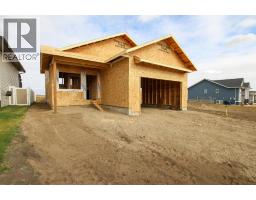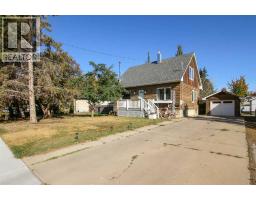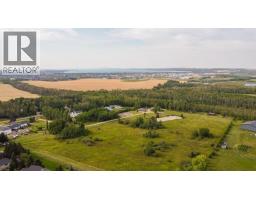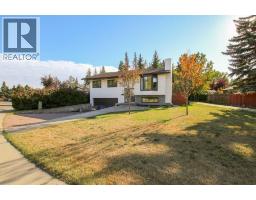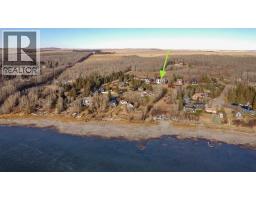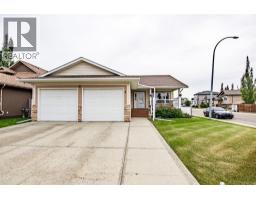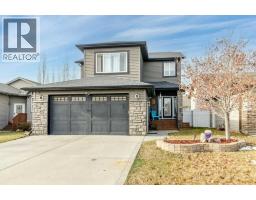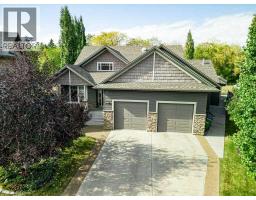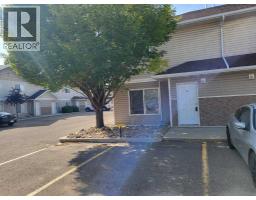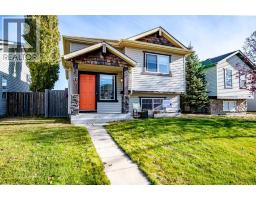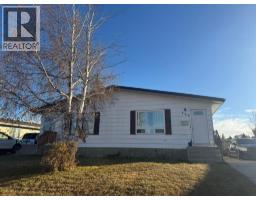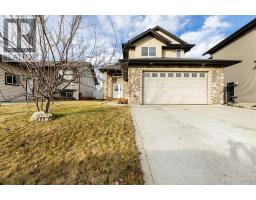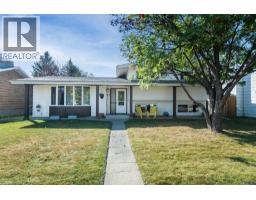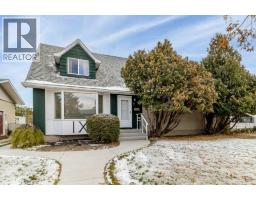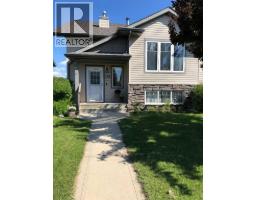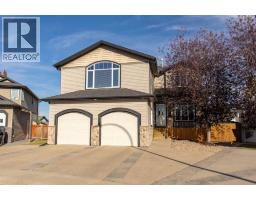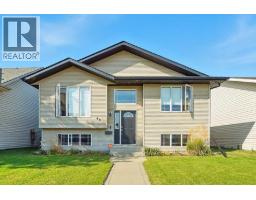72 Ironstone Drive Ironstone, Red Deer, Alberta, CA
Address: 72 Ironstone Drive, Red Deer, Alberta
Summary Report Property
- MKT IDA2272870
- Building TypeHouse
- Property TypeSingle Family
- StatusBuy
- Added49 minutes ago
- Bedrooms5
- Bathrooms3
- Area1190 sq. ft.
- DirectionNo Data
- Added On28 Nov 2025
Property Overview
IMMEDIATE POSSESSION AVAILABLE ~ FULLY DEVELOPED 5 BEDROOM, 3 BATHROOM BI-LEVEL ~ LARGE OFF STREET PARKING PAD ~ Sunny foyer with high ceilings that open to the main level welcomes you ~ The living room features a cozy gas fireplace with a tile surround and TV niche above, and large south facing windows that overlook the front yard and allow for natural light to fill the main living space ~ Easily host large gatherings in the dining room with another large window and a built in phone desk ~ The kitchen offers an abundance of warm stained cabinets, full tile backsplash, ample counter space including a raised eating bar, window above the sink, wall pantry and garden door access to the deck and backyard ~ The primary bedroom can easily accommodate a king size bed plus multiple pieces of furniture, has a walk in closet with built in organizers and a 3 piece ensuite ~ 2 additional main floor bedrooms are conveniently located across from the 4 piece main bathroom ~ The fully finished basement with large above grade windows offers tons of additional space including a huge family room, 2 bedrooms - one bedroom has a walk in closet and cheater door to an oversized 4 piece bathroom, plus laundry and space for storage ~ The backyard is landscaped, has a garden shed, space for storage below the deck and is fully fenced with back alley access ~ large rear parking pad with potential RV parking/future garage development ~ Located steps to a large park with walking trails, playgrounds and sports courts, and walking distance to all other amenities including schools, Collicut Centre, excellent shopping, dining and medical. (id:51532)
Tags
| Property Summary |
|---|
| Building |
|---|
| Land |
|---|
| Level | Rooms | Dimensions |
|---|---|---|
| Basement | Family room | 28.00 Ft x 13.08 Ft |
| Bedroom | 16.17 Ft x 11.33 Ft | |
| Other | 8.42 Ft x 3.33 Ft | |
| 4pc Bathroom | 11.33 Ft x 6.33 Ft | |
| Bedroom | 11.83 Ft x 9.00 Ft | |
| Laundry room | 10.75 Ft x 7.17 Ft | |
| Lower level | Foyer | 7.00 Ft x 4.50 Ft |
| Main level | Living room | 16.00 Ft x 12.00 Ft |
| Kitchen | 12.75 Ft x 10.75 Ft | |
| Dining room | 10.75 Ft x 10.50 Ft | |
| Primary Bedroom | 12.83 Ft x 12.42 Ft | |
| Other | 5.00 Ft x 4.50 Ft | |
| 3pc Bathroom | 8.00 Ft x 5.00 Ft | |
| Bedroom | 11.00 Ft x 9.42 Ft | |
| Bedroom | 10.00 Ft x 8.75 Ft | |
| 4pc Bathroom | 8.00 Ft x 5.00 Ft |
| Features | |||||
|---|---|---|---|---|---|
| See remarks | Other | Back lane | |||
| PVC window | Closet Organizers | Other | |||
| Parking Pad | Refrigerator | Dishwasher | |||
| Stove | Microwave | Washer & Dryer | |||
| None | |||||















































