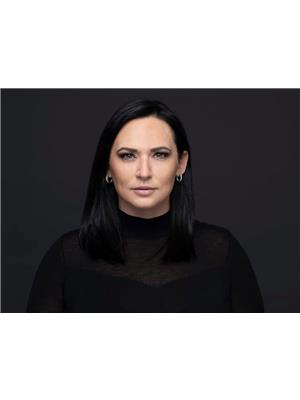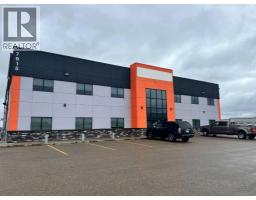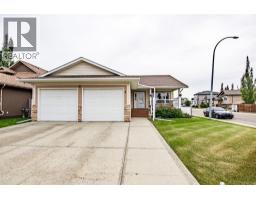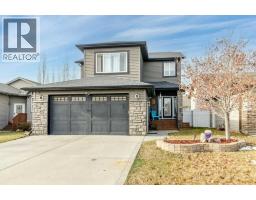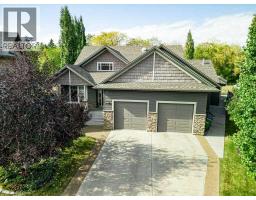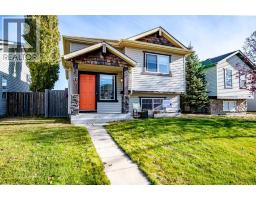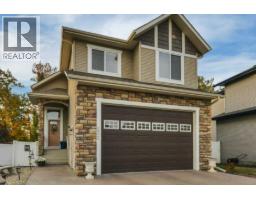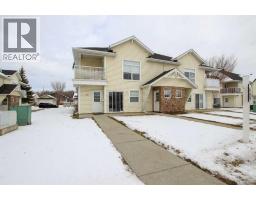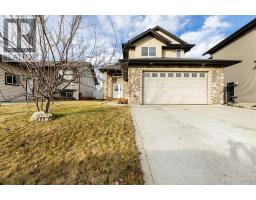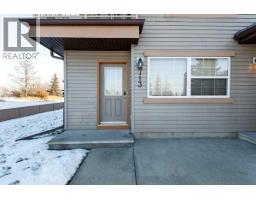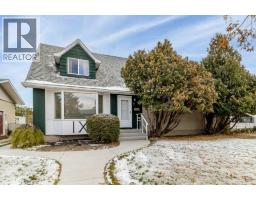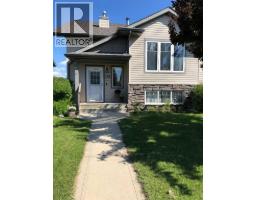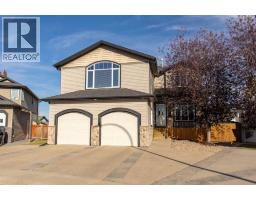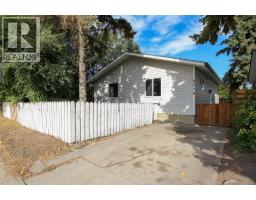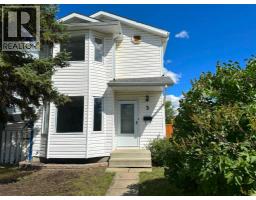90 Allison Crescent Anders South, Red Deer, Alberta, CA
Address: 90 Allison Crescent, Red Deer, Alberta
Summary Report Property
- MKT IDA2268509
- Building TypeHouse
- Property TypeSingle Family
- StatusBuy
- Added11 weeks ago
- Bedrooms3
- Bathrooms3
- Area2232 sq. ft.
- DirectionNo Data
- Added On05 Nov 2025
Property Overview
Tucked away on a quiet street in one of Red Deer’s most coveted neighbourhoods, this show-stopping executive home delivers timeless elegance with a modern edge. Step inside and prepare to be wowed — the stunning hourglass staircase and soaring ceilings set the stage for a home that impresses at every turn. The main floor is bright and inviting with engineered hardwood, brand new designer lighting, and a sleek, refined aesthetic. The living room makes a statement with vaulted ceilings and a cozy gas fireplace, while the formal dining room is made for memorable gatherings. Love to cook? The refreshed kitchen features new lighting, white cabinetry, quartz countertops, black fixtures, stainless-steel appliances, and a sunny breakfast nook overlooking the landscaped yard. A sunken family room adds warmth and style with a stone-faced fireplace and walkout access to a spacious deck — perfect for BBQs or quiet evenings under the stars. The main-floor primary suite offers a true retreat with a walk-in closet, jet tub, stand-up shower and oversized vanity. Walk out to the brand new private Duradek patio and trendy privacy screens with a luxurious Dynasty Spa hot tub — pure bliss and privacy after a long day. Upstairs, two generous bedrooms and an updated 4-piece bath complete the space. Even the double attached garage offers everyday luxury with fresh paint, a gas heater, and upgraded metal cabinetry. Outside, you’ll find low-maintenance additions with Gemstone lighting, new Cedar Peaks, in-ground irrigation, and custom landscape curbing. Meticulously cared for and packed with upgrades, this stunning Anders gem is move-in ready — and unforgettable. (id:51532)
Tags
| Property Summary |
|---|
| Building |
|---|
| Land |
|---|
| Level | Rooms | Dimensions |
|---|---|---|
| Second level | 4pc Bathroom | .00 Ft x .00 Ft |
| Bedroom | 12.00 Ft x 12.17 Ft | |
| Bedroom | 12.00 Ft x 10.33 Ft | |
| Lower level | Other | 40.00 Ft x 50.33 Ft |
| Main level | 2pc Bathroom | .00 Ft x .00 Ft |
| 4pc Bathroom | .00 Ft x .00 Ft | |
| Breakfast | 9.92 Ft x 10.92 Ft | |
| Dining room | 14.00 Ft x 18.00 Ft | |
| Family room | 15.17 Ft x 16.17 Ft | |
| Foyer | 18.58 Ft x 7.42 Ft | |
| Kitchen | 12.42 Ft x 15.92 Ft | |
| Laundry room | 7.08 Ft x 12.42 Ft | |
| Living room | 12.42 Ft x 16.75 Ft | |
| Primary Bedroom | 12.08 Ft x 16.58 Ft |
| Features | |||||
|---|---|---|---|---|---|
| Cul-de-sac | See remarks | Back lane | |||
| Closet Organizers | No Smoking Home | Gas BBQ Hookup | |||
| Exposed Aggregate | Attached Garage(2) | Garage | |||
| Heated Garage | Other | Refrigerator | |||
| Dishwasher | Stove | Microwave | |||
| Microwave Range Hood Combo | Window Coverings | Garage door opener | |||
| Washer & Dryer | Central air conditioning | ||||



















































