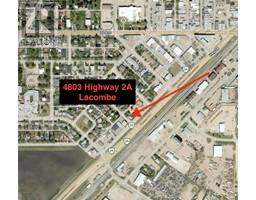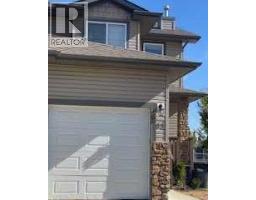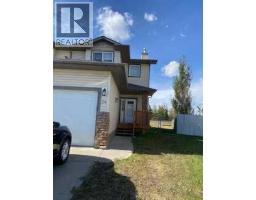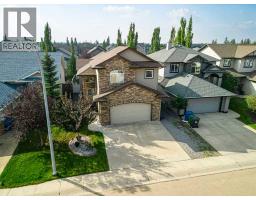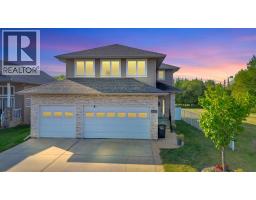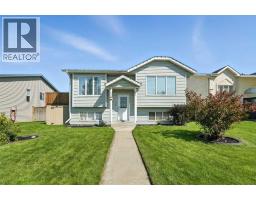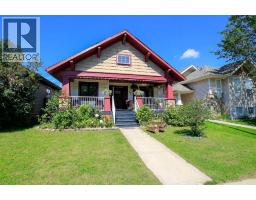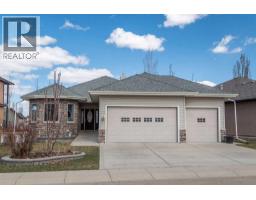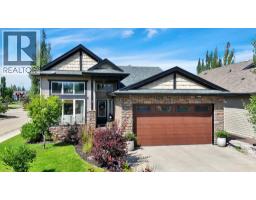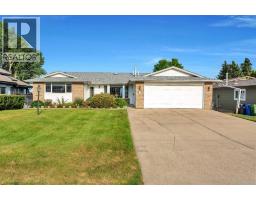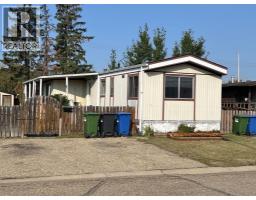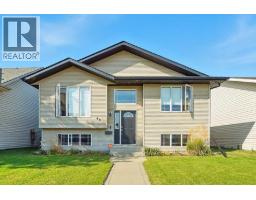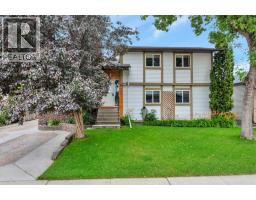90 Vold Close Vanier Woods, Red Deer, Alberta, CA
Address: 90 Vold Close, Red Deer, Alberta
Summary Report Property
- MKT IDA2259530
- Building TypeDuplex
- Property TypeSingle Family
- StatusBuy
- Added1 days ago
- Bedrooms3
- Bathrooms2
- Area1291 sq. ft.
- DirectionNo Data
- Added On27 Sep 2025
Property Overview
Half Duplex with Finished Basement & Attached Garage.Welcome to this spacious half duplex that checks all the boxes for comfortable family living! Ideally located near shopping, schools, and parks, this home offers both convenience and lifestyle. Step inside to find a bright and functional layout. The main floor features an open-concept living area with easy access to the deck and fully fenced yard – perfect for entertaining, children, or pets. Upstairs, you’ll find three bedrooms, including a primary suite with a walk-in closet. The upper level is designed with family in mind, offering plenty of space and privacy. The FULLY FINISHED basement expands your living options with a bedroom, full bathroom, and family living area. Attached garage for secure parking and storage. Low-maintenance fenced yard for outdoor enjoyment. Close proximity to schools, parks, and shopping amenities (id:51532)
Tags
| Property Summary |
|---|
| Building |
|---|
| Land |
|---|
| Level | Rooms | Dimensions |
|---|---|---|
| Second level | Primary Bedroom | 13.42 Ft x 11.00 Ft |
| Bedroom | 12.50 Ft x 9.50 Ft | |
| Bedroom | 10.42 Ft x 9.00 Ft | |
| 4pc Bathroom | 7.83 Ft x 7.67 Ft | |
| Main level | Kitchen | 12.25 Ft x 9.00 Ft |
| 2pc Bathroom | 4.83 Ft x .42 Ft | |
| Dining room | 9.00 Ft x 9.58 Ft |
| Features | |||||
|---|---|---|---|---|---|
| Cul-de-sac | Closet Organizers | Attached Garage(1) | |||
| Refrigerator | Stove | Hood Fan | |||
| Washer & Dryer | None | ||||
















