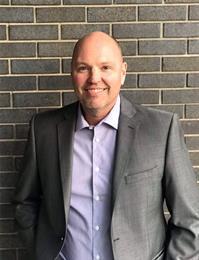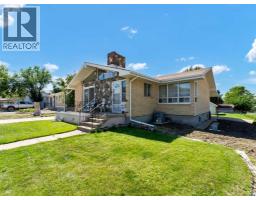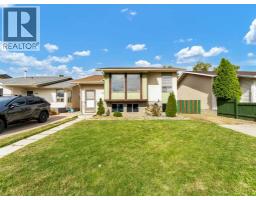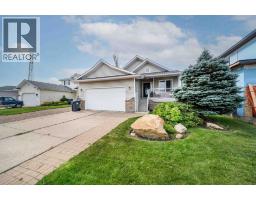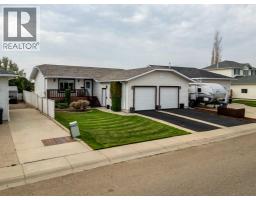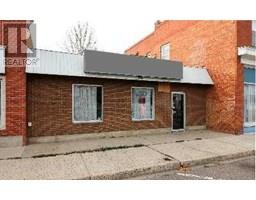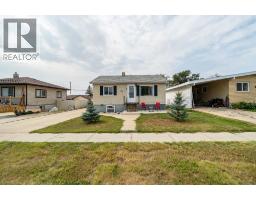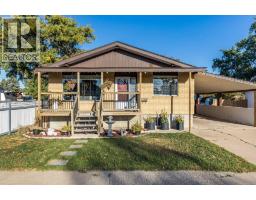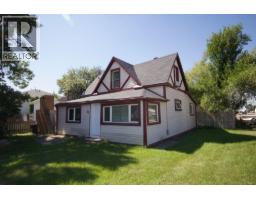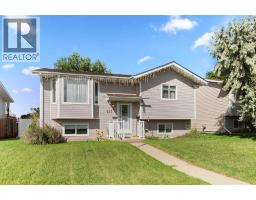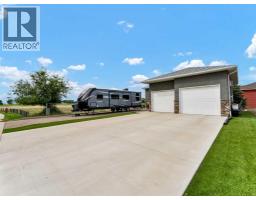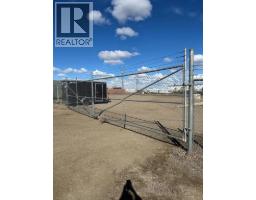338 2 Street SW, Redcliff, Alberta, CA
Address: 338 2 Street SW, Redcliff, Alberta
Summary Report Property
- MKT IDA2252537
- Building TypeHouse
- Property TypeSingle Family
- StatusBuy
- Added3 days ago
- Bedrooms3
- Bathrooms3
- Area1097 sq. ft.
- DirectionNo Data
- Added On02 Oct 2025
Property Overview
Welcome to this fantastic 1,097 sq ft bungalow that combines comfort, space, and functionality in a well-maintained package. Bright and inviting throughout, the heart of the home is the beautiful kitchen featuring warm oak cabinetry and ample counter space. The open dining area leads directly to the back deck through patio doors—perfect for entertaining or enjoying your morning coffee. The living room is filled with natural light. A large primary bedroom offers a walk-in closet and a 3-piece ensuite. A second bedroom or home office provides flexibility for guests or remote work. Convenient main floor laundry adds to the everyday ease. The partially finished basement expands your living space with two additional bedrooms, a family room, and a dedicated hobby area. A generous mudroom connects the home to the attached single garage for added functionality. But that’s not all—this property also includes a massive 23' x 26' attached shop/garage with tall ceilings, ideal for storage, hobbies, or your dream workshop. Don’t miss your chance to own this unique and versatile home—book your showing today! (id:51532)
Tags
| Property Summary |
|---|
| Building |
|---|
| Land |
|---|
| Level | Rooms | Dimensions |
|---|---|---|
| Lower level | Family room | 18.17 Ft x 10.67 Ft |
| Bedroom | 12.75 Ft x 12.25 Ft | |
| Bedroom | 10.67 Ft x 10.42 Ft | |
| 4pc Bathroom | 9.08 Ft x 5.00 Ft | |
| Furnace | 12.83 Ft x 12.75 Ft | |
| Storage | 11.00 Ft x 3.50 Ft | |
| Main level | Living room | 19.08 Ft x 12.92 Ft |
| Dining room | 11.00 Ft x 11.75 Ft | |
| Kitchen | 10.83 Ft x 11.75 Ft | |
| Primary Bedroom | 12.92 Ft x 11.33 Ft | |
| Office | 8.08 Ft x 7.83 Ft | |
| 4pc Bathroom | 7.67 Ft x 4.92 Ft | |
| 2pc Bathroom | 7.83 Ft x 4.92 Ft | |
| Other | 4.92 Ft x 4.33 Ft |
| Features | |||||
|---|---|---|---|---|---|
| See remarks | Other | Level | |||
| Attached Garage(2) | Refrigerator | Dishwasher | |||
| Stove | Microwave Range Hood Combo | Window Coverings | |||
| Garage door opener | Washer & Dryer | Central air conditioning | |||














































