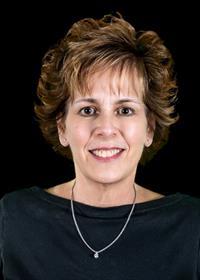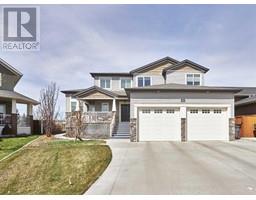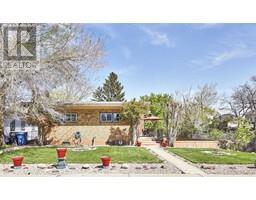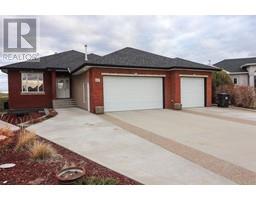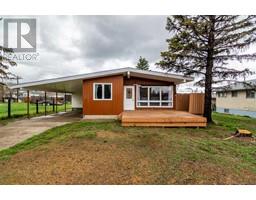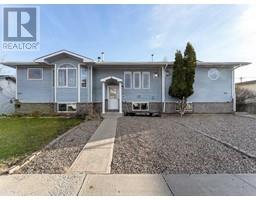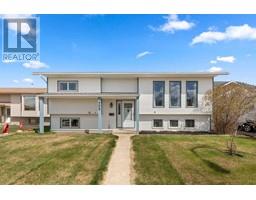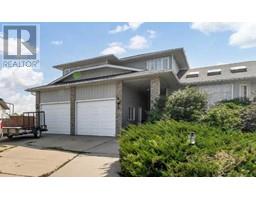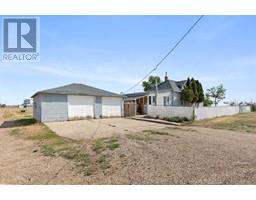405 Broadway Avenue E, Redcliff, Alberta, CA
Address: 405 Broadway Avenue E, Redcliff, Alberta
Summary Report Property
- MKT IDA2129555
- Building TypeHouse
- Property TypeSingle Family
- StatusBuy
- Added3 weeks ago
- Bedrooms2
- Bathrooms2
- Area835 sq. ft.
- DirectionNo Data
- Added On08 May 2024
Property Overview
EXCELLENT VALUE FOR THIS CENTRALLY LOCATED BUNGALOW, CLOSE TO SHOPPING, AMENITIES and it has a detached 13’6” x22 GARAGE . This 835 sq foot home with 2 bedrooms (potential for a 3rd in the basement) feels much bigger than the sq footage because it boasts an additional 15x12 ft 3 season permitted sunroom that is not included in the sq footage! BONUS IS THE ALL NEWER WINDOWS, PLUS THE NEW SHINGLES (2019)!! The main floor offers a spacious living/dining area with a large window that allows for tons of natural light, there is a bright retro kitchen, bonus/sunroom that has many possibilities, 2 bedrooms and a good sized 4 pc bath with jetted tub. The fully finished basement boasts a NEWER 3 pc bathroom w/walk in shower, HUGE laundry/storage room and a large L-shaped living room that means it would be easy to add an extra bedroom on this level. Awesome Fenced and landscaped yard has tons of room for children, pets, plus space to build your dream patio, and the detached single car garage is accessible from the front driveway. Call today to view this one! (id:51532)
Tags
| Property Summary |
|---|
| Building |
|---|
| Land |
|---|
| Level | Rooms | Dimensions |
|---|---|---|
| Basement | 3pc Bathroom | 8.17 Ft x 8.00 Ft |
| Family room | 21.00 Ft x 12.00 Ft | |
| Recreational, Games room | 11.00 Ft x 11.00 Ft | |
| Laundry room | 13.83 Ft x 9.67 Ft | |
| Main level | Other | 6.33 Ft x 3.67 Ft |
| Living room/Dining room | 20.83 Ft x 11.67 Ft | |
| Bedroom | 10.25 Ft x 10.92 Ft | |
| Kitchen | 11.67 Ft x 9.58 Ft | |
| Bedroom | 10.42 Ft x 8.33 Ft | |
| 4pc Bathroom | 8.33 Ft x 5.00 Ft | |
| Other | 15.17 Ft x 11.92 Ft |
| Features | |||||
|---|---|---|---|---|---|
| Back lane | Detached Garage(1) | Refrigerator | |||
| Dishwasher | Stove | Window Coverings | |||
| Central air conditioning | |||||

































