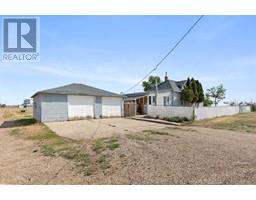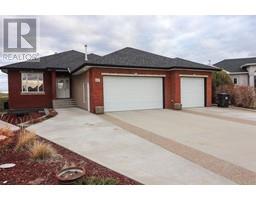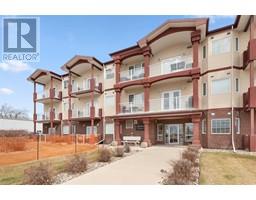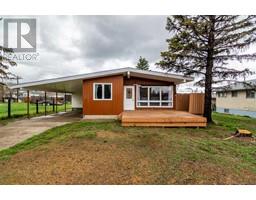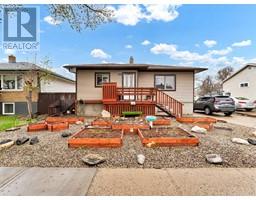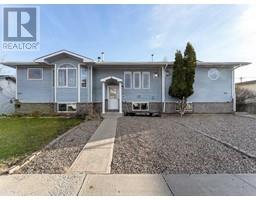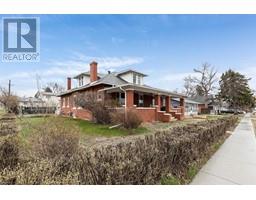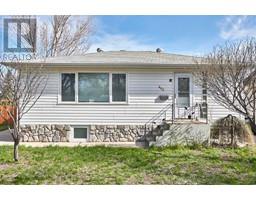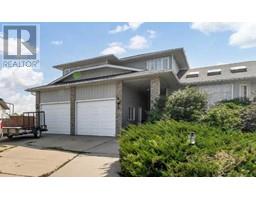909 7 Street SE, Redcliff, Alberta, CA
Address: 909 7 Street SE, Redcliff, Alberta
Summary Report Property
- MKT IDA2124559
- Building TypeHouse
- Property TypeSingle Family
- StatusBuy
- Added2 weeks ago
- Bedrooms4
- Bathrooms2
- Area972 sq. ft.
- DirectionNo Data
- Added On04 May 2024
Property Overview
Discover comfort and practicality in this inviting bi-level situated at 909 7th Street SE in Redcliff. Step into a thoughtfully designed upper level where a spacious living room welcomes you with abundant natural light from the large windows. Adjacent, are a functional kitchen and dining area that offer seamless access to the two-tiered deck and expansive backyard. Completing this level are a four-piece bathroom, a convenient main floor laundry area, and two well-appointed bedrooms. Descend to the basement to find a generously sized second family room, enhanced by the warmth of a gas fireplace—a perfect space for cozy gatherings. Two additional bedrooms and an updated three-piece bathroom provide ample accommodation options, while two storage areas cater to organizational needs. Recent updates include the renovated basement bathroom, new basement windows, and fresh basement carpeting, providing a contemporary aesthetic and enhancing the overall space. Additionally, the installation of hot water on demand ensures a constant supply of hot water. This home also recently had the dryer vent replaced . Outside, a large fenced yard awaits, providing a secure haven for outdoor activities, complemented by the convenience of a 26x28 detached garage at the rear of the lot. With its blend of functionality and comfort, this home presents an exceptional opportunity at an attractive price point, inviting you to embrace comfortable living in a desirable location. Book your private showing today! (id:51532)
Tags
| Property Summary |
|---|
| Building |
|---|
| Land |
|---|
| Level | Rooms | Dimensions |
|---|---|---|
| Basement | Family room | 20.75 Ft x 23.67 Ft |
| Bedroom | 12.33 Ft x 12.50 Ft | |
| Bedroom | 12.33 Ft x 11.17 Ft | |
| 3pc Bathroom | 5.42 Ft x 7.92 Ft | |
| Main level | Living room | 17.33 Ft x 12.17 Ft |
| Other | 19.33 Ft x 11.67 Ft | |
| 4pc Bathroom | 7.17 Ft x 9.33 Ft | |
| Primary Bedroom | 12.00 Ft x 11.50 Ft | |
| Bedroom | 9.08 Ft x 13.33 Ft | |
| Laundry room | 4.92 Ft x 5.50 Ft |
| Features | |||||
|---|---|---|---|---|---|
| Cul-de-sac | No neighbours behind | Detached Garage(2) | |||
| Refrigerator | Dishwasher | Stove | |||
| Microwave Range Hood Combo | Window Coverings | Garage door opener | |||
| Washer & Dryer | Central air conditioning | ||||









































