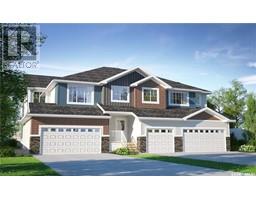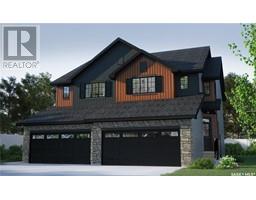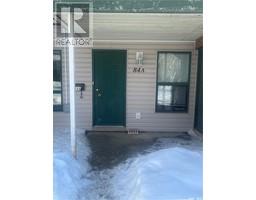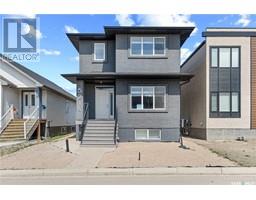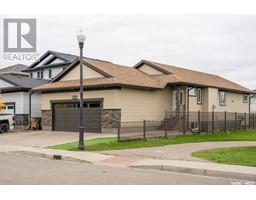1102 8th AVENUE N Churchill Downs, Regina, Saskatchewan, CA
Address: 1102 8th AVENUE N, Regina, Saskatchewan
Summary Report Property
- MKT IDSK006629
- Building TypeHouse
- Property TypeSingle Family
- StatusBuy
- Added1 days ago
- Bedrooms3
- Bathrooms3
- Area1507 sq. ft.
- DirectionNo Data
- Added On26 May 2025
Property Overview
What a fantastic 4 level split. Located across from Dover Park, as you walk into the updated 34" front door you are greeted with a perfect sunken foyer with room for removing shoes and closet for coats. A few steps lead up to living room with updated laminate flooring, and a few steps lead down to 3rd level. The main level is complete with dining room open to nicely painted white kitchen with updated counter tops, and open to living room as well. Doors from dinning room to deck and wonderfully manicured back yard. 2nd level features 3 bedrooms w/updated flooring, updated 4pc bathroom & 2pc ensuite. 3rd level features laundry in 2pc bathroom as well as perfect home theater system for lounging with the family and friends (screen and projector included). 4th level features den with a window (no closet) and otherwise open for further development. Home has numerous upgrades including shingles, windows, interior doors and trim, lighting, heated double attached garage with 220 plugin, LED lights and pot lights over workbench. Updated exterior lights, zeroscaped front yard and concrete slab under crawl space. This home shows excellent. (id:51532)
Tags
| Property Summary |
|---|
| Building |
|---|
| Land |
|---|
| Level | Rooms | Dimensions |
|---|---|---|
| Second level | Primary Bedroom | 11'3 x 13'6 |
| Bedroom | 8'3 x 8'9 | |
| Bedroom | 7'11 x 12' | |
| 4pc Bathroom | 8'6 x 4'11 | |
| 2pc Ensuite bath | 4'6 x 7'3 | |
| Third level | Other | 16'7 x 21'9 |
| Laundry room | 7'4 x 7'5 | |
| Basement | Den | Measurements not available x 12 ft |
| Other | xx x xx | |
| Main level | Kitchen | 8'4 x 8'10 |
| Dining room | 7'6 x 10'8 | |
| Living room | 12'2 x 11'8 | |
| Foyer | xx x xx |
| Features | |||||
|---|---|---|---|---|---|
| Treed | Irregular lot size | Double width or more driveway | |||
| Attached Garage | Heated Garage | Parking Space(s)(4) | |||
| Washer | Refrigerator | Dishwasher | |||
| Dryer | Storage Shed | Stove | |||
| Central air conditioning | |||||














































