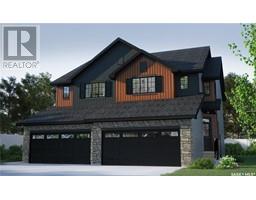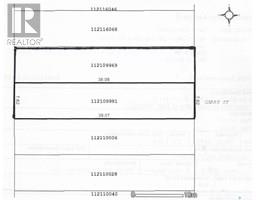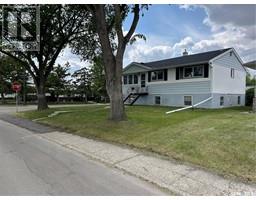2961 Welby WAY The Towns, Regina, Saskatchewan, CA
Address: 2961 Welby WAY, Regina, Saskatchewan
Summary Report Property
- MKT IDSK003236
- Building TypeRow / Townhouse
- Property TypeSingle Family
- StatusBuy
- Added15 weeks ago
- Bedrooms3
- Bathrooms3
- Area1423 sq. ft.
- DirectionNo Data
- Added On22 Apr 2025
Property Overview
Introducing the Dakota Model, where thoughtful design meets contemporary coastal comfort — still in the making! Please note: this home is currently under construction, and the images provided are only a preview. Artist renderings are conceptual and subject to change without notice. Features, dimensions, windows, and garage doors may vary based on the final elevation. This two-storey triplex home welcomes you with a double front-attached garage, leading into a light and airy open-concept main floor designed for seamless living. The kitchen is the heart of the home, featuring quartz countertops and a corner walk-in pantry — providing ample storage and effortless flow into the great room. Whether you’re hosting friends or enjoying a quiet evening in, this space was made to fit your lifestyle. Upstairs, discover 3 inviting bedrooms, including a primary suite with a walk-in closet and private ensuite. A versatile bonus room offers space for a home office, playroom, or reading nook. Second-floor laundry adds everyday convenience, keeping everything close to the bedrooms where it’s needed most. This home comes complete with a stainless steel appliance package, washer and dryer, and concrete driveway. (id:51532)
Tags
| Property Summary |
|---|
| Building |
|---|
| Level | Rooms | Dimensions |
|---|---|---|
| Second level | Primary Bedroom | 15'9 x 12'2 |
| Bonus Room | 8'8 x 8'1 | |
| 4pc Ensuite bath | xx x xx | |
| Bedroom | 10'10 x 10'9 | |
| Bedroom | 10'10 x 10'9 | |
| 4pc Bathroom | xx x xx | |
| Laundry room | xx x xx | |
| Main level | Dining room | 8'11 x 9'7 |
| Kitchen | xx x xx | |
| 2pc Bathroom | xx x xx | |
| Living room | 13'2 x 11'7 |
| Features | |||||
|---|---|---|---|---|---|
| Rectangular | Double width or more driveway | Sump Pump | |||
| Attached Garage | Parking Space(s)(4) | Washer | |||
| Refrigerator | Dishwasher | Dryer | |||
| Hood Fan | Stove | Central air conditioning | |||



















































