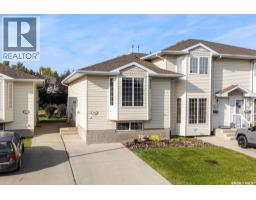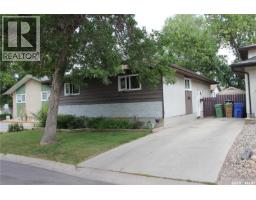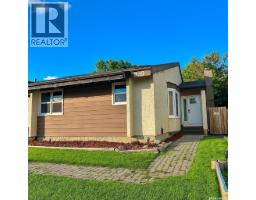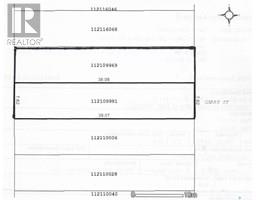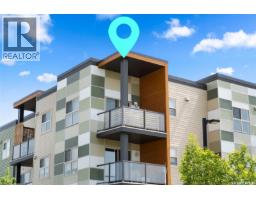120 3410 Park STREET University Park, Regina, Saskatchewan, CA
Address: 120 3410 Park STREET, Regina, Saskatchewan
2 Beds2 Baths1066 sqftStatus: Buy Views : 396
Price
$184,900
Summary Report Property
- MKT IDSK016606
- Building TypeApartment
- Property TypeSingle Family
- StatusBuy
- Added2 weeks ago
- Bedrooms2
- Bathrooms2
- Area1066 sq. ft.
- DirectionNo Data
- Added On27 Aug 2025
Property Overview
Ideal 2 bedroom plus a den apartment condo located on the end of the building, easy access for groceries, etc. New vinyl planking throughout except in bedrooms and bathrooms. Prefinished cabinets with oak trim in galley kitchen. 2 pce.ensuite in primary bedroom. Large storage room in hallway. Corner wood burning fireplace in living room adjacent to patio doors leading onto the balcony. Double entry doors leading into the den beside the living room. One car electrified parking stall #120 included with the condo. (id:51532)
Tags
| Property Summary |
|---|
Property Type
Single Family
Building Type
Apartment
Storeys
3
Square Footage
1066 sqft
Title
Freehold
Neighbourhood Name
University Park
Land Size
0.00
Built in
1987
Parking Type
Parking Space(s)(1)
| Building |
|---|
Bathrooms
Total
2
Building Features
Architecture Style
Low rise
Square Footage
1066 sqft
Heating & Cooling
Heating Type
Baseboard heaters, Hot Water
Parking
Parking Type
Parking Space(s)(1)
| Level | Rooms | Dimensions |
|---|---|---|
| Main level | Living room | 15 ft ,6 in x 11 ft ,10 in |
| Kitchen | 7 ft ,11 in x 7 ft ,5 in | |
| Dining room | 11 ft ,4 in x 9 ft ,9 in | |
| Den | 10 ft ,1 in x 9 ft ,11 in | |
| Primary Bedroom | 13 ft x 9 ft ,11 in | |
| Bedroom | 12 ft ,2 in x 8 ft ,2 in | |
| Other | Measurements not available | |
| 4pc Bathroom | Measurements not available | |
| 2pc Ensuite bath | Measurements not available | |
| Laundry room | 6 ft ,7 in x 6 ft ,5 in |
| Features | |||||
|---|---|---|---|---|---|
| Parking Space(s)(1) | |||||


























