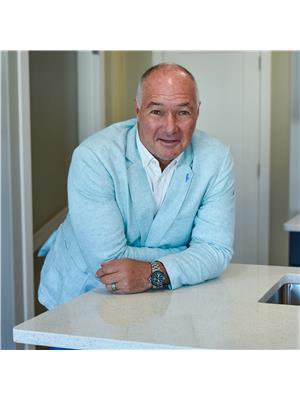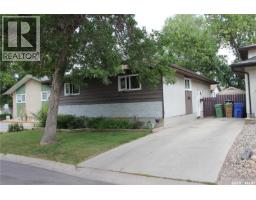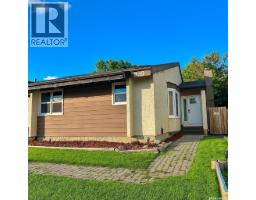6711 Collins BAY Sherwood Estates, Regina, Saskatchewan, CA
Address: 6711 Collins BAY, Regina, Saskatchewan
Summary Report Property
- MKT IDSK016724
- Building TypeHouse
- Property TypeSingle Family
- StatusBuy
- Added1 weeks ago
- Bedrooms4
- Bathrooms2
- Area1025 sq. ft.
- DirectionNo Data
- Added On27 Aug 2025
Property Overview
Spacious 4-Bedroom Bungalow with Granny Suite in Sherwood Estates Welcome to this well-cared-for bungalow located in the highly desirable Sherwood Estates neighborhood. Situated on a quiet street, this home is perfectly located near two schools, including a French immersion option—ideal for families seeking both convenience and community. As you enter the foyer, you’ll find a thoughtful layout with a lockable door leading to the main floor and separate access to the basement—perfect for multi-generational living or added privacy. The main level features an open-concept design highlighted by a huge living room with a cozy wood-burning fireplace. The spacious primary bedroom offers dual closets and double garden doors leading to the rear deck—an inviting retreat with south-facing exposure. The main bathroom has been tastefully updated with a new tub and tile surround. Outdoor living is easy here, with both a 12' x 16' front deck and a 10' x 12' rear deck, as well as a private fenced yard complete with a shed. Downstairs, the fully developed basement includes a kitchen set-up, bathroom, and large living space—a great option for a family member wanting their own suite. Additional updates include: Shingles, PVC windows, fencing, Sump Pump and decks Brand new Hunter Douglas blinds throughout the main floor, with remote-controlled powered blinds in the living room A resurfaced 60-foot asphalt driveway providing ample parking This 4-bedroom, 2-bath home combines comfort, updates, and flexibility in one of Regina’s most sought-after family neighborhoods. (id:51532)
Tags
| Property Summary |
|---|
| Building |
|---|
| Land |
|---|
| Level | Rooms | Dimensions |
|---|---|---|
| Basement | Bedroom | 9 ft 3 x 9 ft 2 |
| Family room | Measurements not available x 18 ft | |
| 3pc Bathroom | Measurements not available | |
| Laundry room | Measurements not available x 9 ft | |
| Kitchen | 7 ft 8 x 14 ft 6 | |
| Main level | Living room | 14 ft x 15 ft |
| Kitchen/Dining room | 14 ft x 10 ft | |
| Bedroom | Measurements not available x 11 ft | |
| Bedroom | 7 ft 5 x 10 ft 1 | |
| Primary Bedroom | 11 ft 6 x 14 ft 5 | |
| 4pc Bathroom | Measurements not available | |
| Foyer | Measurements not available x 5 ft |
| Features | |||||
|---|---|---|---|---|---|
| Treed | Rectangular | Paved driveway | |||
| Sump Pump | None | RV | |||
| Parking Space(s)(3) | Washer | Refrigerator | |||
| Dishwasher | Dryer | Window Coverings | |||
| Storage Shed | Stove | Central air conditioning | |||


















































