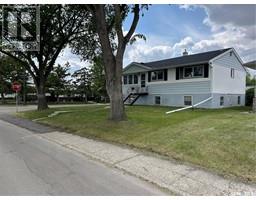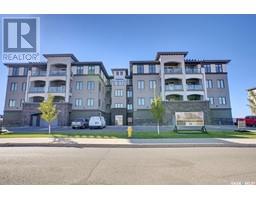1212 Wallace STREET Eastview RG, Regina, Saskatchewan, CA
Address: 1212 Wallace STREET, Regina, Saskatchewan
Summary Report Property
- MKT IDSK008538
- Building TypeHouse
- Property TypeSingle Family
- StatusBuy
- Added7 hours ago
- Bedrooms2
- Bathrooms1
- Area852 sq. ft.
- DirectionNo Data
- Added On19 Jun 2025
Property Overview
Welcome to 1212 Wallace Street, a charming and affordable bungalow nestled in Regina’s Eastview neighbourhood. This 2-bedroom, 1-bathroom home has been thoughtfully updated and offers an inviting 852 sq ft of living space on the main floor. Step inside to find a spacious living room with stylish vinyl plank flooring that flows seamlessly throughout. The updated kitchen boasts generous cabinet space and room for a dining nook, perfect for everyday meals or casual entertaining. Both bedrooms are well-sized and filled with natural light, and the 4-piece bathroom has been refreshed with modern touches. The home features a basement that offers excellent potential for additional living space, storage, or future customization. Outside, enjoy the fully fenced yard with room for gardening, outdoor activities, or relaxing under mature trees. A parking pad and convenient rear lane access offer off-street parking options. This home is ideal for first-time buyers, investors, or those looking to downsize without compromising comfort. With its close proximity to schools, parks, and downtown Regina, 1212 Wallace Street combines practicality and potential in a location that keeps you connected. (id:51532)
Tags
| Property Summary |
|---|
| Building |
|---|
| Level | Rooms | Dimensions |
|---|---|---|
| Main level | Living room | 10 ft x 22 ft ,3 in |
| Bedroom | 9 ft ,4 in x 9 ft ,2 in | |
| 4pc Bathroom | Measurements not available | |
| Bedroom | 9 ft ,1 in x 9 ft ,4 in | |
| Kitchen | 9 ft ,11 in x 18 ft ,9 in | |
| Dining nook | 9 ft ,3 in x 8 ft |
| Features | |||||
|---|---|---|---|---|---|
| Sump Pump | Attached Garage | Parking Space(s)(1) | |||
| Refrigerator | Dishwasher | Microwave | |||
| Stove | |||||






















































