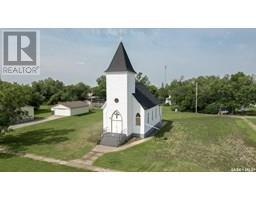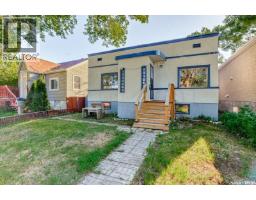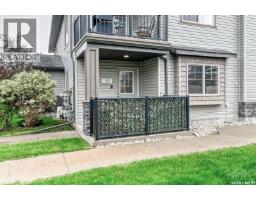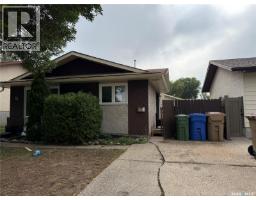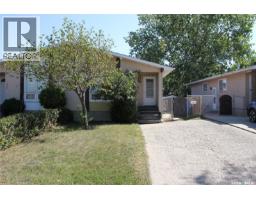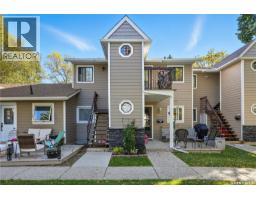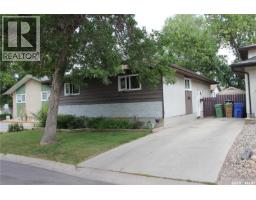134 3960 Green Falls DRIVE Greens on Gardiner, Regina, Saskatchewan, CA
Address: 134 3960 Green Falls DRIVE, Regina, Saskatchewan
Summary Report Property
- MKT IDSK020421
- Building TypeRow / Townhouse
- Property TypeSingle Family
- StatusBuy
- Added6 days ago
- Bedrooms3
- Bathrooms3
- Area1190 sq. ft.
- DirectionNo Data
- Added On14 Oct 2025
Property Overview
Welcome to 134-3960 Green Falls Drive, a stunning 3-bedroom, 3-bath condo in the Silver Oaks complex in Greens on Gardiner. This exquisite North Ridge built condo will impress you from the moment you step inside. Every detail has been meticulously crafted for comfort and style. The epitome of contemporary design, featuring an open-concept layout that seamlessly integrates living, dining, and kitchen areas. The gourmet kitchen is tailored with quartz countertops, stainless steel appliances, tiled backsplash and a convenient breakfast bar. In the living room, enjoy the comfort of a warm fireplace to enjoy your morning coffee or evening night cap. A garden door, with a phantom screen, off of the living room leads to a fully landscaped private backyard. The spacious primary suite has a walk-in closet and a three-piece ensuite with double sinks, spacious vanity with quartz countertop and plenty of storage. Additionally, the second bedroom has ample closet space, and a nearby 4-piece bath. A laundry room completes the main floor. With the partially developed basement, your living space increases with a spacious recreation room, a bedroom and a four piece bath. The double attached garage is fully insulated and has epoxied floors. Don’t miss the opportunity to make this exquisite property your new home. Call today to book your viewing! (id:51532)
Tags
| Property Summary |
|---|
| Building |
|---|
| Level | Rooms | Dimensions |
|---|---|---|
| Basement | Other | 27' x 14'6 |
| Bedroom | 12'8 x 14'5 | |
| 4pc Bathroom | x x x | |
| Other | 12'8 x 15'1 | |
| Main level | Foyer | 6' x 4' |
| Kitchen | 11'6 x 10' | |
| Dining room | 12'4 x 10'10 | |
| Living room | 12'8 x 12' | |
| 4pc Bathroom | x x x | |
| Laundry room | x x x | |
| Bedroom | 11'6 x 9'6 | |
| Bedroom | 11'8 x 12' | |
| 4pc Bathroom | x x x |
| Features | |||||
|---|---|---|---|---|---|
| Sump Pump | Attached Garage | Other | |||
| Parking Space(s)(4) | Washer | Refrigerator | |||
| Dishwasher | Dryer | Microwave | |||
| Window Coverings | Garage door opener remote(s) | Stove | |||
| Central air conditioning | |||||







































