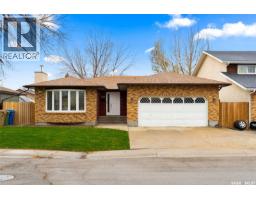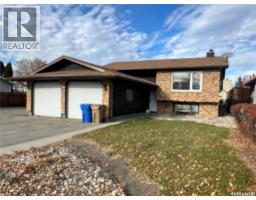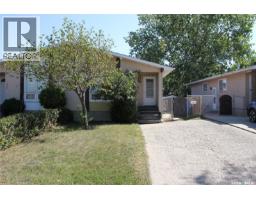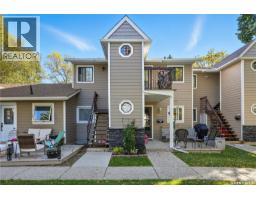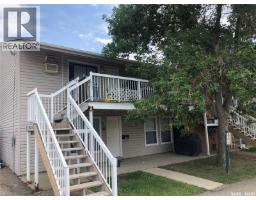1341 Lacon STREET Glen Elm Park, Regina, Saskatchewan, CA
Address: 1341 Lacon STREET, Regina, Saskatchewan
Summary Report Property
- MKT IDSK011503
- Building TypeNo Data
- Property TypeNo Data
- StatusBuy
- Added5 days ago
- Bedrooms4
- Bathrooms2
- Area1049 sq. ft.
- DirectionNo Data
- Added On27 Oct 2025
Property Overview
Fantastic Investment Property or First Home in Glen Elm! Welcome to this spacious and versatile half-duplex nestled in the heart of the mature and well-established Glen Elm neighbourhood. Whether you're looking for a comfortable home to live in with added rental income, or a ready-to-go investment opportunity, this property delivers exceptional value. The main floor features 3 well-sized bedrooms, a full 4-piece bathroom, a bright living space, and a separate laundry area—perfect for a family or tenant. Downstairs, the fully developed basement suite offers 2 additional bedrooms, a kitchen, full bathroom, in-suite laundry, and a private side entrance, making it ideal for tenants or extended family. Additional features include a detached garage. Currently occupied by a reliable long-term tenant, the home offers immediate rental income potential and a hassle-free investment setup. This is a rare opportunity to own a turnkey revenue property in a desirable area with strong rental demand. Conveniently located with easy access to parks and Victoria Avenue amenities. Don't miss this great opportunity ! (id:51532)
Tags
| Property Summary |
|---|
| Building |
|---|
| Land |
|---|
| Level | Rooms | Dimensions |
|---|---|---|
| Basement | Kitchen | 8 ft ,6 in x 9 ft |
| Living room | 14 ft x 12 ft | |
| Bedroom | 9 ft ,6 in x 8 ft ,10 in | |
| 4pc Bathroom | 8 ft ,11 in x 5 ft | |
| Living room | 12 ft ,5 in x 12 ft | |
| Main level | Kitchen | 15 ft ,4 in x 10 ft ,9 in |
| Dining room | 8 ft ,7 in x 9 ft ,4 in | |
| Living room | 9 ft x 5 ft ,3 in | |
| 4pc Bathroom | 9 ft ,1 in x 6 ft ,8 in | |
| Bedroom | 8 ft ,3 in x 9 ft | |
| Bedroom | 13 ft x 8 ft ,7 in | |
| Bedroom | 12 ft ,5 in x 9 ft ,1 in |
| Features | |||||
|---|---|---|---|---|---|
| Treed | Detached Garage | Interlocked | |||
| Parking Space(s)(2) | Washer | Refrigerator | |||
| Dishwasher | Dryer | Garage door opener remote(s) | |||
| Stove | |||||















