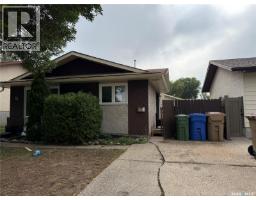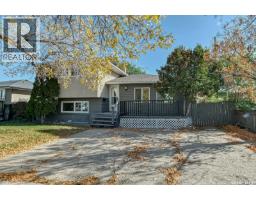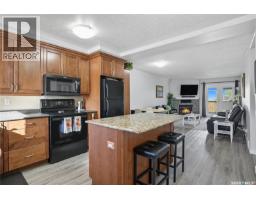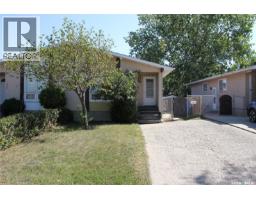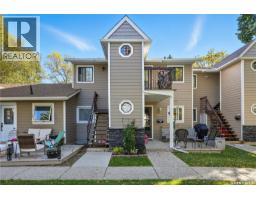1502 Jubilee AVENUE Hillsdale, Regina, Saskatchewan, CA
Address: 1502 Jubilee AVENUE, Regina, Saskatchewan
Summary Report Property
- MKT IDSK020479
- Building TypeRow / Townhouse
- Property TypeSingle Family
- StatusBuy
- Added2 days ago
- Bedrooms3
- Bathrooms3
- Area1541 sq. ft.
- DirectionNo Data
- Added On13 Oct 2025
Property Overview
Welcome to 1502 Jubilee Avenue, located in the beautiful and sought-after Wascana Estates. This lovely townhouse-style condo offers comfort, space, and convenience in one of Regina’s most desirable areas. The main floor features a bright, spacious living room with a cozy fireplace, a formal dining area, and a well-appointed kitchen with room for casual dining. Lots of extra storage in this kitchen. A convenient 2pc bathroom completes this space. Patio doors off the living room open onto a private composite deck and fenced yard, backing a peaceful green space with walking paths, as well as access to the outdoor swimming pool and tennis court, perfect for enjoying summer days. Upstairs, you’ll find a generous primary bedroom with a three-piece ensuite, and great closet space. Two nice size bedrooms and a 4pc bathroom finish this space. The basement is undeveloped, providing excellent potential for future development to suit your needs. The handy attached single garage has a sky light and side window making it very bright. This well-maintained home has seen updates over the years, including windows, flooring and more. The complex offers ample visitor parking, and the location is ideal, with a bus stop nearby and easy access to the scenic walking paths of Wascana Park. A wonderful opportunity to live in a quiet, established community close to nature and city amenities. (id:51532)
Tags
| Property Summary |
|---|
| Building |
|---|
| Land |
|---|
| Level | Rooms | Dimensions |
|---|---|---|
| Second level | Bedroom | 13' x 8'10 |
| Bedroom | 12'5 x 9'4 | |
| 4pc Bathroom | Measurements not available | |
| Primary Bedroom | 16'4 x 11'2 | |
| 3pc Bathroom | Measurements not available | |
| Main level | Kitchen/Dining room | 18'5 x 8'10 |
| Dining room | 12'8 x 11'2 | |
| Living room | 18'10 x 13'9 | |
| 2pc Bathroom | Measurements not available |
| Features | |||||
|---|---|---|---|---|---|
| Treed | Attached Garage | Other | |||
| Parking Space(s)(3) | Washer | Refrigerator | |||
| Dishwasher | Dryer | Freezer | |||
| Window Coverings | Garage door opener remote(s) | Stove | |||
| Central air conditioning | |||||

















































