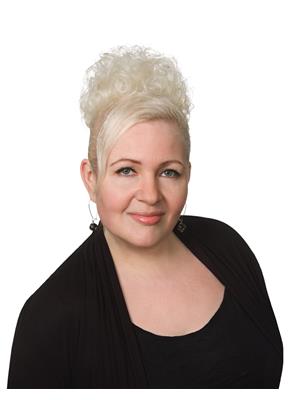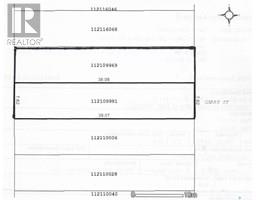16 Gardiner AVENUE Hillsdale, Regina, Saskatchewan, CA
Address: 16 Gardiner AVENUE, Regina, Saskatchewan
Summary Report Property
- MKT IDSK014702
- Building TypeHouse
- Property TypeSingle Family
- StatusBuy
- Added23 hours ago
- Bedrooms5
- Bathrooms2
- Area1232 sq. ft.
- DirectionNo Data
- Added On09 Aug 2025
Property Overview
STYLISH & IMMACULATE HILLSDALE BUNGALOW *5 BDRMS *2 BATHS *DOUBLE GARAGE. Tucked away on a tranquil street, this impeccably maintained & functional home is a rare gem. Step inside to find beautiful hardwood flooring throughout the main level complimenting the spacious open concept living, dining & kitchen area - perfect for entertaining or relaxed family living. The custom kitchen designed by Century West features a large pantry, Silestone countertops, a stunning sit-up island with built in bar fridge, a versatile pull-out cabinet on rollers & smart storage solutions like a pull-out kidney corner cabinet. A handy desk nook off the dining area provides the perfect spot to work from home. Down the hall you will find a generous primary bedroom, two additional well-sized bedrooms and a lovely family bathroom with space for full sized stacked laundry. The fully developed lower level is equally impressive with open space for the TV lounge, exercise area & games table. You’ll find a large fourth bedroom and a fifth bedroom/office (windows may not meet egress standards), both with access to a 3-piece bath. There is also ample storage space to ensure everything has its place. Step outside to the private backyard retreat, complete with a spacious deck and patio overlooking the pleasant open yard. The double garage and extended driveway provide plenty of off-street parking. Updates include: Backwater Valve (2024), Complete Basement Renovation (2021), Gutter Protection System (2020) Air Exchanger (2015), Siding & Exterior insulation (2015), Most Upstairs Windows (2015), Shingles (2014), Boiler (2010). Book your private showing today - Offers will be reviewed on Sunday August 10th at 3:00 pm.... As per the Seller’s direction, all offers will be presented on 2025-08-10 at 3:00 PM (id:51532)
Tags
| Property Summary |
|---|
| Building |
|---|
| Land |
|---|
| Level | Rooms | Dimensions |
|---|---|---|
| Basement | Bedroom | 12'2" x 14' |
| 3pc Bathroom | 4'10" x 7'7" | |
| Bedroom | 8'5" x 10'8" | |
| Family room | 12'7" x 25' | |
| Other | 6'2" x 14'9" | |
| Family room | 10' x 14'4" | |
| Main level | Living room | 13'6" x 15' |
| Primary Bedroom | 12'2" x 12'7" | |
| Kitchen | 11'7" x 11'8" | |
| Bedroom | 9'10" x 11'2" | |
| Dining room | 10' x 12'5" | |
| Bedroom | 12'2" x 14' | |
| 4pc Bathroom | 7'8" x 10'2" |
| Features | |||||
|---|---|---|---|---|---|
| Treed | Irregular lot size | Detached Garage | |||
| Parking Space(s)(8) | Washer | Refrigerator | |||
| Dishwasher | Dryer | Microwave | |||
| Stove | Wall unit | Air exchanger | |||

































































