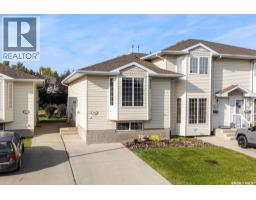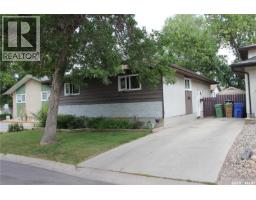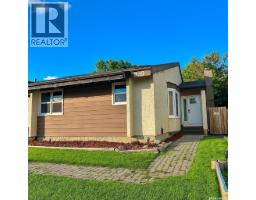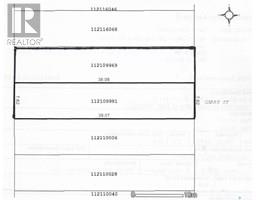227 Hanley CRESCENT Normanview, Regina, Saskatchewan, CA
Address: 227 Hanley CRESCENT, Regina, Saskatchewan
Summary Report Property
- MKT IDSK009540
- Building TypeHouse
- Property TypeSingle Family
- StatusBuy
- Added7 weeks ago
- Bedrooms4
- Bathrooms3
- Area1500 sq. ft.
- DirectionNo Data
- Added On23 Jul 2025
Property Overview
Welcome to 229 Hanley Crescent – a well-maintained and upgraded 4-level split offering over 1,500 sq ft of versatile living space. With standout curb appeal with a xeriscaped front yard, this home is as attractive outside as it is functional inside. The layout includes a bright main floor living room, a generous family room on the third level, and a lower-level rec room—so there’s plenty of room for everyone to spread out. The dining area sits adjacent to the updated kitchen, which features newer cabinetry. You’ll find four bedrooms in total—three on the upper level and one down. Two of the bedrooms include their own ensuite bathrooms (a 2-piece and a 3-piece), with a third full bathroom completing the package. Notable upgrades include many newer windows, updated shingles, a high-efficiency furnace, and central air conditioning. Step outside to a spacious backyard with a large deck, perfect for summer evenings. A detached garage and additional storage shed add even more practicality to this property. Located in a mature, family-friendly neighborhood in Normanview—close to schools, parks, and amenities—this home is one you’ll want to see! (id:51532)
Tags
| Property Summary |
|---|
| Building |
|---|
| Level | Rooms | Dimensions |
|---|---|---|
| Second level | Bedroom | 8'4 x 10'8 |
| Bedroom | 8'4 x 12' | |
| Bedroom | 9'5 x 12'4 | |
| 2pc Bathroom | 4' x 5' | |
| 4pc Bathroom | 4'8 x 7'8 | |
| Third level | Bedroom | 10'7 x 11'3 |
| 3pc Bathroom | 5'7 x 8'3 | |
| Family room | 11'7 x 16'3 | |
| Basement | Other | 10'4 x 20' |
| Laundry room | Measurements not available | |
| Storage | 7'4 x 11'4 | |
| Main level | Living room | 11'9 x 13'4 |
| Dining room | 7'9 x 11'3 | |
| Kitchen | 10'9 x 13' |
| Features | |||||
|---|---|---|---|---|---|
| Treed | Detached Garage | Parking Space(s)(4) | |||
| Washer | Refrigerator | Dryer | |||
| Window Coverings | Garage door opener remote(s) | Storage Shed | |||
| Stove | Central air conditioning | ||||


























































