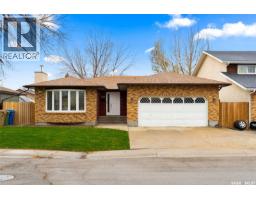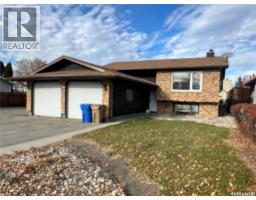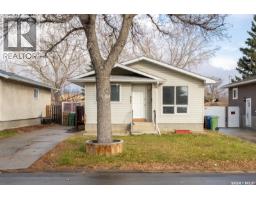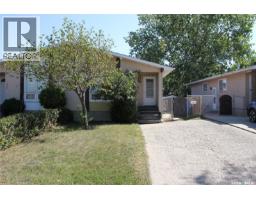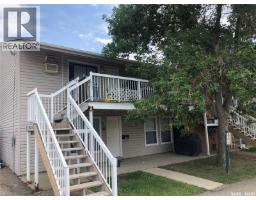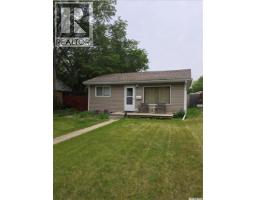1631 Hird COURT N Lakewood, Regina, Saskatchewan, CA
Address: 1631 Hird COURT N, Regina, Saskatchewan
Summary Report Property
- MKT IDSK022512
- Building TypeHouse
- Property TypeSingle Family
- StatusBuy
- Added13 hours ago
- Bedrooms4
- Bathrooms3
- Area1206 sq. ft.
- DirectionNo Data
- Added On13 Nov 2025
Property Overview
Welcome to 1631 Hird Court. A 1206 sq. ft. bungalow nestled on a quiet cul-de-sac in the desirable neighbourhood of Lakewood! This charming home offers a perfect blend of comfort, functionality, and location. The main floor features a bright, open-concept layout with a spacious living room, a well-appointed kitchen and dining area complete with ample cabinetry and beautiful stone counter space, ideal for everyday living and entertaining. You’ll find three generous bedrooms on the main floor, including a primary suite with a private 2-piece ensuite and plenty of closet space. A full main bathroom and convenient main-floor laundry add to the home’s practicality. The fully developed basement offers incredible extra living space, including a large family room, den (or potential guest space), a third bathroom, and a versatile recreation area perfect for movie nights or a home gym. Step outside to enjoy your private, fully fenced backyard with a deck and lots of area to escape and relax, offering a peaceful retreat for summer gatherings or quiet evenings. The double attached heated garage and wide driveway provide ample parking, warmth in the winter, and additional storage space. Located in a family-friendly area close to schools, parks, walking paths, and all north-end amenities, this home truly has it all — comfort, space, and an unbeatable location. Don’t miss your opportunity to own this wonderful home in Lakewood! (id:51532)
Tags
| Property Summary |
|---|
| Building |
|---|
| Land |
|---|
| Level | Rooms | Dimensions |
|---|---|---|
| Basement | Other | 29 ft ,4 in x 13 ft ,3 in |
| Bedroom | 14 ft ,6 in x 8 ft ,8 in | |
| Den | 13 ft x 12 ft ,1 in | |
| 3pc Bathroom | 5 ft x 8 ft ,8 in | |
| Main level | Living room | 14 ft ,6 in x 16 ft ,7 in |
| Kitchen/Dining room | 14 ft ,6 in x 13 ft | |
| 4pc Bathroom | 5 ft x 7 ft ,1 in | |
| Bedroom | 10 ft x 11 ft ,2 in | |
| Bedroom | 8 ft ,9 in x 12 ft ,3 in | |
| Primary Bedroom | 12 ft ,7 in x 11 ft ,7 in | |
| 2pc Ensuite bath | 5 ft x 5 ft |
| Features | |||||
|---|---|---|---|---|---|
| Corner Site | Attached Garage | Heated Garage | |||
| Parking Space(s)(5) | Washer | Refrigerator | |||
| Dishwasher | Dryer | Garburator | |||
| Garage door opener remote(s) | Hood Fan | Central Vacuum | |||
| Storage Shed | Stove | Central air conditioning | |||








































