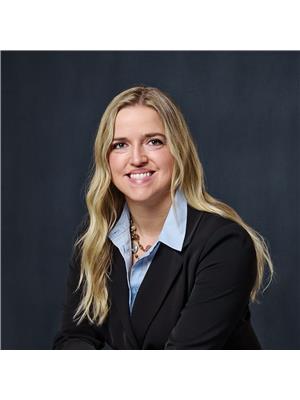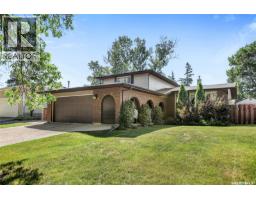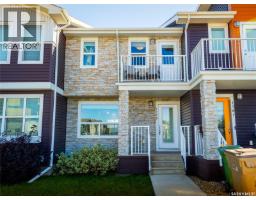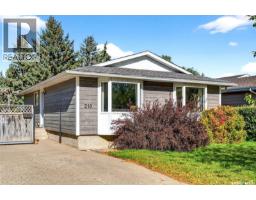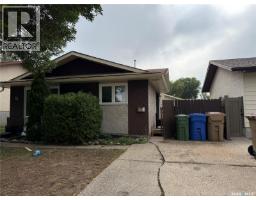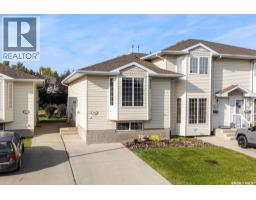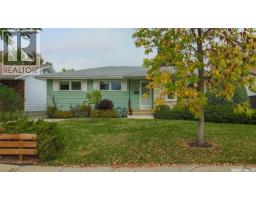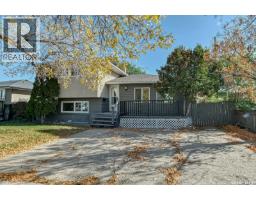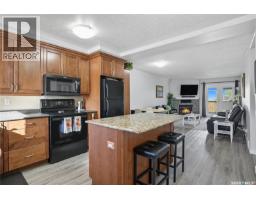204 3520 HILLSDALE STREET Hillsdale, Regina, Saskatchewan, CA
Address: 204 3520 HILLSDALE STREET, Regina, Saskatchewan
Summary Report Property
- MKT IDSK017043
- Building TypeApartment
- Property TypeSingle Family
- StatusBuy
- Added5 hours ago
- Bedrooms2
- Bathrooms2
- Area969 sq. ft.
- DirectionNo Data
- Added On06 Oct 2025
Property Overview
Step into Unit 204 at Roberts Plaza – a sought-after high-rise condo offering a perfect blend of convenience, modern living, and an unbeatable location. This 969 sq ft unit features two well-sized bedrooms and 1.5 bathrooms, including a convenient 2-piece ensuite in the primary bedroom. The spacious, open-concept design offers plenty of natural light and leads to your own private balcony, ideal for relaxing or entertaining. Additional perks include underground parking and easy access to on-site laundry. Residents enjoy exclusive amenities such as an indoor pool, hot tub, sauna, fitness centre, pickleball court, bike storage, and guest suites. With heat, power, and water included in the condo fees, this is an ideal low-maintenance option. Situated directly across from Wascana Park and just a short distance from the University of Regina, it’s the perfect home for anyone seeking a vibrant lifestyle in the heart of south Regina. Book your showing today! (id:51532)
Tags
| Property Summary |
|---|
| Building |
|---|
| Level | Rooms | Dimensions |
|---|---|---|
| Main level | Living room | 13 ft ,8 in x 14 ft ,2 in |
| Kitchen | 5 ft ,2 in x 13 ft ,3 in | |
| Dining room | 8 ft ,5 in x 13 ft ,8 in | |
| Bedroom | 10 ft ,9 in x 11 ft ,4 in | |
| Primary Bedroom | 11 ft ,8 in x 13 ft ,1 in | |
| 4pc Bathroom | Measurements not available | |
| 2pc Ensuite bath | Measurements not available | |
| Storage | Measurements not available |
| Features | |||||
|---|---|---|---|---|---|
| Treed | Elevator | Wheelchair access | |||
| Balcony | Underground(1) | Heated Garage | |||
| Parking Space(s)(1) | Refrigerator | Intercom | |||
| Microwave | Garage door opener remote(s) | Stove | |||
| Central air conditioning | Shared Laundry | Exercise Centre | |||
| Guest Suite | Swimming | Sauna | |||


































