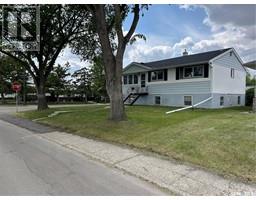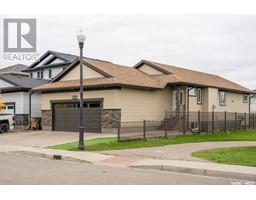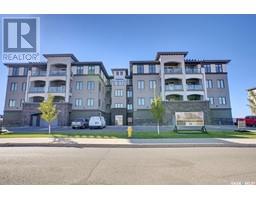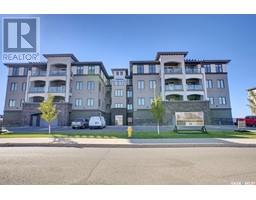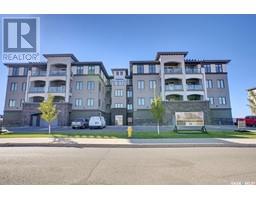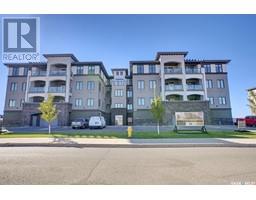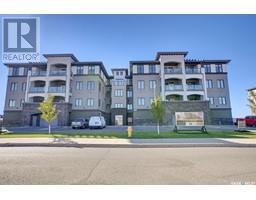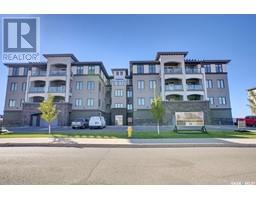2202 Goldman CRESCENT Gardiner Park, Regina, Saskatchewan, CA
Address: 2202 Goldman CRESCENT, Regina, Saskatchewan
3 Beds4 Baths1959 sqftStatus: Buy Views : 186
Price
$499,000
Summary Report Property
- MKT IDSK008257
- Building TypeHouse
- Property TypeSingle Family
- StatusBuy
- Added6 days ago
- Bedrooms3
- Bathrooms4
- Area1959 sq. ft.
- DirectionNo Data
- Added On09 Jun 2025
Property Overview
Welcome to 2202 Goldman Crescentm, Spacious living room & dining room. White kitchen cabinets with brushed nickel handles & hinges and updated back splash & updated counter tops and flooring. Main floor family room has a fireplace & pot lights. 2 pc bath & laundry complete the main floor. There are 3 bedrooms up. The oversized master has 3 closets and a 4 pc ensuite. The basement was developed with a family room and large den/bedroom separated by French doors. There is also a 4 pc bath and plenty of storage room. Newer shingles were replaced 2021. (id:51532)
Tags
| Property Summary |
|---|
Property Type
Single Family
Building Type
House
Storeys
2
Square Footage
1959 sqft
Title
Freehold
Neighbourhood Name
Gardiner Park
Land Size
5823 sqft
Built in
1983
Parking Type
Attached Garage,Parking Pad,Parking Space(s)(5)
| Building |
|---|
Bathrooms
Total
3
Interior Features
Appliances Included
Washer, Refrigerator, Dryer, Hood Fan, Storage Shed, Stove
Basement Type
Full (Finished)
Building Features
Features
Treed, Rectangular, Double width or more driveway
Architecture Style
2 Level
Square Footage
1959 sqft
Structures
Deck, Patio(s)
Heating & Cooling
Cooling
Central air conditioning
Heating Type
Forced air
Parking
Parking Type
Attached Garage,Parking Pad,Parking Space(s)(5)
| Land |
|---|
Lot Features
Fencing
Fence
| Level | Rooms | Dimensions |
|---|---|---|
| Second level | Bedroom | 13 ft ,9 in x 21 ft ,4 in |
| Bedroom | 10 ft ,2 in x 11 ft ,10 in | |
| Bedroom | 8 ft ,10 in x 10 ft ,10 in | |
| 4pc Bathroom | Measurements not available | |
| 4pc Ensuite bath | Measurements not available | |
| Basement | Family room | 14 ft x 16 ft |
| Den | 14 ft x 16 ft | |
| 4pc Bathroom | Measurements not available | |
| Storage | Measurements not available | |
| Main level | Living room | 13 ft ,5 in x 14 ft ,5 in |
| Dining room | 9 ft ,5 in x 13 ft ,9 in | |
| Laundry room | 5 ft ,7 in x 10 ft ,10 in | |
| 2pc Bathroom | Measurements not available | |
| Kitchen | 11 ft x 13 ft ,1 in | |
| Family room | 14 ft ,1 in x 23 ft ,4 in |
| Features | |||||
|---|---|---|---|---|---|
| Treed | Rectangular | Double width or more driveway | |||
| Attached Garage | Parking Pad | Parking Space(s)(5) | |||
| Washer | Refrigerator | Dryer | |||
| Hood Fan | Storage Shed | Stove | |||
| Central air conditioning | |||||











































