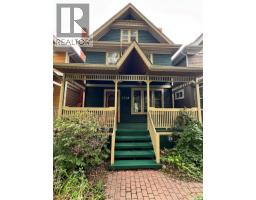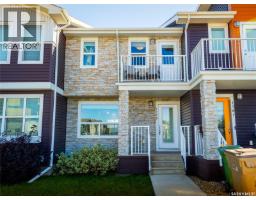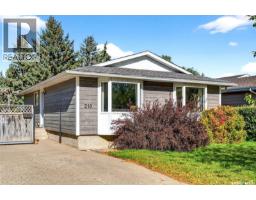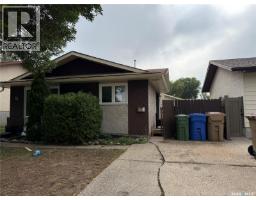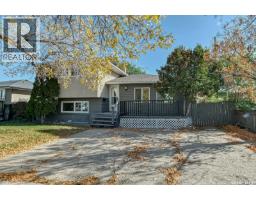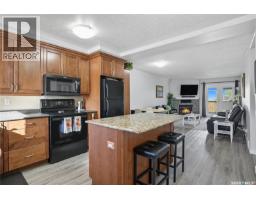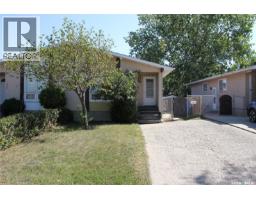2229 Treetop LANE Transition Area, Regina, Saskatchewan, CA
Address: 2229 Treetop LANE, Regina, Saskatchewan
Summary Report Property
- MKT IDSK995987
- Building TypeRow / Townhouse
- Property TypeSingle Family
- StatusBuy
- Added1 weeks ago
- Bedrooms2
- Bathrooms1
- Area1080 sq. ft.
- DirectionNo Data
- Added On03 Oct 2025
Property Overview
Excellent Condition, Original Owner Condo – Move-In Ready! As a REALTOR®, this is the type of listing that makes us jump for joy. This beautifully maintained, original owner condo is a rare find! Located in a prime location within walking distance to Wascana Park, downtown, and the General Hospital, this home offers both convenience and comfort. Featuring 2 bedrooms plus a Flex room, this home is designed for versatility—the Flex room is perfect for a home office, hobby space, or TV room. The spacious kitchen boasts a generous amount of maple cabinets, a stylish backsplash, and a pantry, providing ample storage and prep space. Living and Dining rooms have hardwood flooring. The finished basement offers a recreation room and several storage areas. Built by Gilroy Homes with open web trusses, this condo is solidly constructed and thoughtfully designed. There appears to be No visible evidence of any foundation cracking or movement. Plumbing is roughed in for a future downstairs Bathroom, which would be fairly easy to install. The furnace and AC have been on a maintenance program with yearly check ups. Step outside to your south-facing front deck, perfect for BBQs and relaxing with a beverage while catching up with neighbours. TWO DEDICATED ELECTRIFIED PARKING STALLS add to the convenience of this fantastic home. If you don't need 2, you could rent one out for added income. If you're looking for a turn-key, exceptionally well-cared-for home in an unbeatable location, this is it! Immediate possession available. Don’t miss your opportunity—schedule your showing today! (id:51532)
Tags
| Property Summary |
|---|
| Building |
|---|
| Level | Rooms | Dimensions |
|---|---|---|
| Second level | Bedroom | 9 ft 8 x 8 ft 11 |
| Bedroom | 12 ft 2 x 10 ft 6 | |
| Bonus Room | 8 ft 3 x 9 ft 6 | |
| 4pc Bathroom | Measurements not available | |
| Basement | Other | 11 ft x Measurements not available |
| Storage | Measurements not available x 5 ft | |
| Storage | 6 ft 6 x 2 ft 10 | |
| Laundry room | 13 ft 6 x 18 ft 6 | |
| Other | 10 ft x 4 ft | |
| Main level | Living room | 14 ft 6 x 12 ft 4 |
| Kitchen | 9 ft 5 x 9 ft 8 | |
| Dining room | 9 ft 5 x 10 ft 6 |
| Features | |||||
|---|---|---|---|---|---|
| Treed | Surfaced(2) | None | |||
| Parking Space(s)(2) | Washer | Refrigerator | |||
| Dishwasher | Dryer | Microwave | |||
| Window Coverings | Stove | Central air conditioning | |||











































