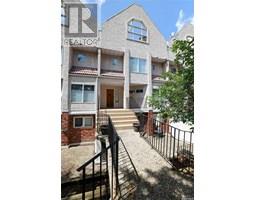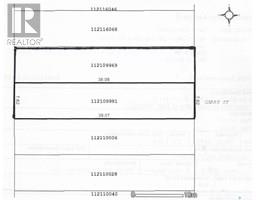26 Newlands STREET Hillsdale, Regina, Saskatchewan, CA
Address: 26 Newlands STREET, Regina, Saskatchewan
Summary Report Property
- MKT IDSK015707
- Building TypeHouse
- Property TypeSingle Family
- StatusBuy
- Added16 hours ago
- Bedrooms3
- Bathrooms2
- Area1746 sq. ft.
- DirectionNo Data
- Added On15 Aug 2025
Property Overview
Fantastic location for this great family home in the heart of Hillsdale. Open floor plan greets you with vaulted ceilings thru main floor. Spacious living room with huge picture window allowing in abundance of natural light. Very functional kitchen with an abundance of cabinets, centre island and side buffet offering additional counter space and sizable dining room with a wall of windows overlooking private and maturely landscaped rear yard. Large primary suite and 2 additional bedrooms on 2nd along with updated main bath. 3rd level offers massive family room, 2pc bath and spacious laundry/storage room. Double tandem detached garage is insulated. Hillsdale is a well established desirable neighbourhood close to both High and Elementary schools, shopping, restaurants and other amenities. Many upgrades including new high efficient boiler, shingles and windows. 200 amp service. All appliances included. Call today! (id:51532)
Tags
| Property Summary |
|---|
| Building |
|---|
| Level | Rooms | Dimensions |
|---|---|---|
| Second level | Bedroom | 11 ft ,4 in x 8 ft ,1 in |
| Bedroom | 13 ft ,8 in x 10 ft ,8 in | |
| Bedroom | 9 ft ,8 in x 9 ft ,9 in | |
| 4pc Bathroom | Measurements not available | |
| Basement | Family room | 19 ft ,8 in x 13 ft ,6 in |
| 2pc Bathroom | Measurements not available | |
| Laundry room | 7 ft ,9 in x 11 ft ,1 in | |
| Other | Measurements not available | |
| Main level | Kitchen | 12 ft ,1 in x 12 ft ,7 in |
| Dining room | 13 ft x 8 ft ,7 in | |
| Living room | 12 ft ,5 in x 16 ft ,7 in |
| Features | |||||
|---|---|---|---|---|---|
| Treed | Rectangular | Paved driveway | |||
| Detached Garage | Parking Pad | Parking Space(s)(5) | |||
| Washer | Refrigerator | Dishwasher | |||
| Dryer | Window Coverings | Garage door opener remote(s) | |||
| Stove | |||||


























































