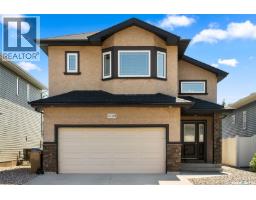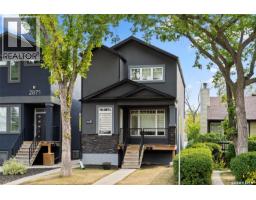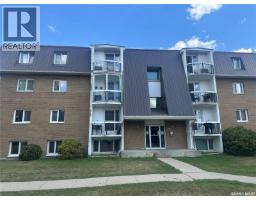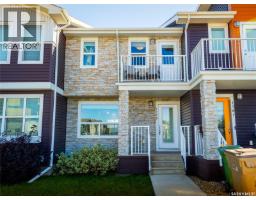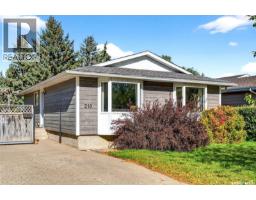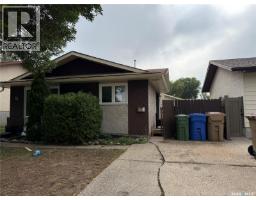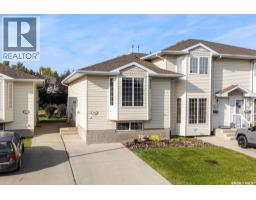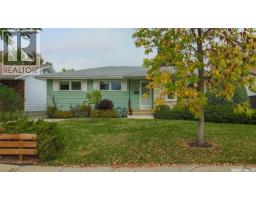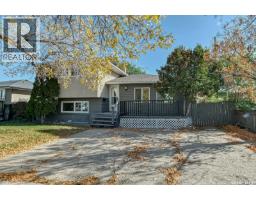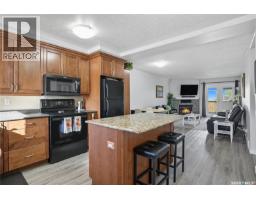2811 Sinton AVENUE Lakeview RG, Regina, Saskatchewan, CA
Address: 2811 Sinton AVENUE, Regina, Saskatchewan
Summary Report Property
- MKT IDSK019120
- Building TypeHouse
- Property TypeSingle Family
- StatusBuy
- Added1 weeks ago
- Bedrooms3
- Bathrooms2
- Area1008 sq. ft.
- DirectionNo Data
- Added On25 Sep 2025
Property Overview
Fantastic location in the heart of Lakeview on a spacious 7,000 sq. ft. lot! This just over-1,000 sq. ft. bungalow offers timeless charm with original hardwood floors and large front windows that fill the living room with natural light. The dining area flows into a functional kitchen with oak cabinetry and classic white appliances. Three main-floor bedrooms and a clean four-piece bath complete the main level. The finished basement adds a generous rec room, a 3-piece bath, laundry room and a workshop/storage area for extra versatility. The south-facing backyard features a large deck, ample green space for kids or pets, a storage shed and an insulated double garage. A solid home on a large lot in one of Regina’s most desirable areas, offering plenty of potential to enjoy as is or personalize to your taste. As per the Seller’s direction, all offers will be presented on 09/29/2025 12:00PM. (id:51532)
Tags
| Property Summary |
|---|
| Building |
|---|
| Land |
|---|
| Level | Rooms | Dimensions |
|---|---|---|
| Basement | 3pc Bathroom | X x X |
| Storage | 10 ft x 8 ft ,1 in | |
| Other | 30 ft ,11 in x 13 ft ,10 in | |
| Laundry room | 12 ft ,3 in x 7 ft ,5 in | |
| Other | 21 ft ,6 in x 5 ft ,7 in | |
| Main level | Living room | 19 ft ,2 in x 11 ft ,4 in |
| Dining room | 8 ft x 7 ft ,8 in | |
| Kitchen | 10 ft ,8 in x 8 ft ,2 in | |
| Bedroom | 11 ft ,6 in x 10 ft ,3 in | |
| 4pc Bathroom | X x X | |
| Bedroom | 10 ft ,1 in x 8 ft ,3 in | |
| Bedroom | 11 ft ,5 in x 9 ft ,8 in |
| Features | |||||
|---|---|---|---|---|---|
| Treed | Lane | Sump Pump | |||
| Detached Garage | Parking Space(s)(5) | Washer | |||
| Refrigerator | Dishwasher | Dryer | |||
| Microwave | Window Coverings | Storage Shed | |||
| Stove | Central air conditioning | ||||




































