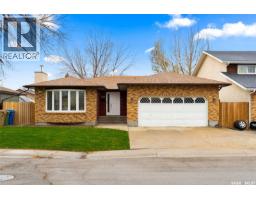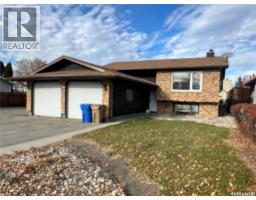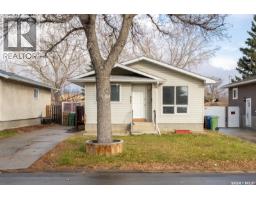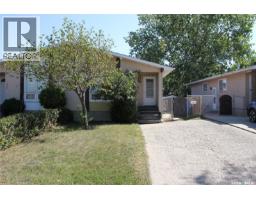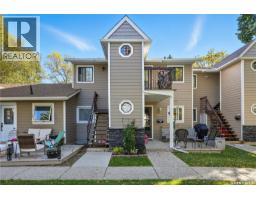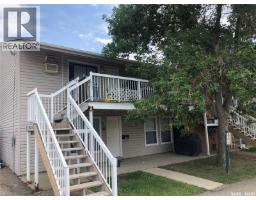30 Sherman ROAD Normanview West, Regina, Saskatchewan, CA
Address: 30 Sherman ROAD, Regina, Saskatchewan
Summary Report Property
- MKT IDSK021876
- Building TypeHouse
- Property TypeSingle Family
- StatusBuy
- Added5 days ago
- Bedrooms3
- Bathrooms3
- Area1072 sq. ft.
- DirectionNo Data
- Added On02 Nov 2025
Property Overview
Long term, 21 year owner home that has been lovingly cared for and nicely updated over the years. Situated on a quiet street of Normanview West, this 3 bed + den, 3 bath home has a lot to offer. Spacious living room with an attractive wood burning fireplace (never used by current owner), dining area and functional, updated kitchen with great natural light and a cute breakfast nook. The primary bedroom has a convenient 4 piece ensuite, two additional secondary bedrooms and a 4 piece bath complete the main level. The basement is fully developed with two large rec areas, a good sized den and another 4 piece bathroom. PVC windows throughout. Outside, there is great parking space on the driveway, the fully fenced yard is landscaped with a deck and good sized shed. With elementary schools and parks near by, this home is a must see. (id:51532)
Tags
| Property Summary |
|---|
| Building |
|---|
| Land |
|---|
| Level | Rooms | Dimensions |
|---|---|---|
| Basement | Other | 16 ft ,9 in x 12 ft ,5 in |
| Other | 25 ft ,4 in x 11 ft ,10 in | |
| Den | 12 ft ,2 in x 12 ft ,8 in | |
| 4pc Bathroom | 6 ft ,1 in x 7 ft ,9 in | |
| Laundry room | x x x | |
| Main level | Living room | 13 ft ,7 in x 11 ft ,11 in |
| Dining room | 11 ft ,11 in x 8 ft ,9 in | |
| Kitchen | 11 ft ,1 in x 9 ft ,8 in | |
| Bedroom | 11 ft ,11 in x 10 ft ,4 in | |
| Bedroom | 10 ft ,6 in x 8 ft ,5 in | |
| Bedroom | 9 ft ,5 in x 8 ft ,6 in | |
| 4pc Bathroom | 4 ft ,11 in x 7 ft ,7 in | |
| 4pc Ensuite bath | 7 ft ,7 in x 4 ft ,11 in |
| Features | |||||
|---|---|---|---|---|---|
| Treed | Rectangular | None | |||
| Parking Space(s)(2) | Washer | Refrigerator | |||
| Dishwasher | Dryer | Microwave | |||
| Window Coverings | Hood Fan | Storage Shed | |||
| Stove | Central air conditioning | ||||







































