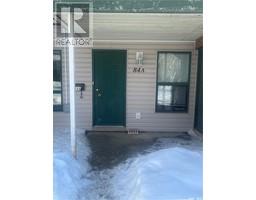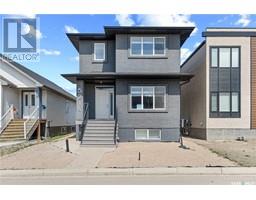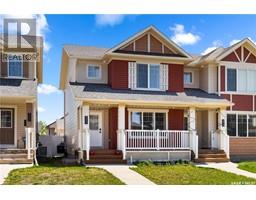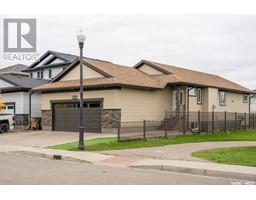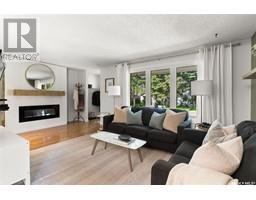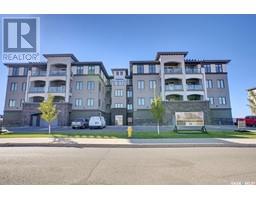3819 Deutsch DRIVE E Parkridge RG, Regina, Saskatchewan, CA
Address: 3819 Deutsch DRIVE E, Regina, Saskatchewan
3 Beds2 Baths1152 sqftStatus: Buy Views : 291
Price
$399,000
Summary Report Property
- MKT IDSK000245
- Building TypeHouse
- Property TypeSingle Family
- StatusBuy
- Added1 days ago
- Bedrooms3
- Bathrooms2
- Area1152 sq. ft.
- DirectionNo Data
- Added On01 Jun 2025
Property Overview
Parkridge Perfection! This isn't your average Parkridge home! Situated on an oversized lot (4700+ sq ft!), this 3-bedroom, 2-bathroom gem offers more than just space – it's a lifestyle. Enjoy a bright, open-concept living area seamlessly connecting the living room, dining, and kitchen with a convenient pass-through half wall – perfect for entertaining. Modern white cabinetry and stainless steel appliances elevate the kitchen. Upstairs boasts 3 generous bedrooms and a full bath. The finished basement provides endless possibilities – family room, home office, gym? You decide! Outside, a huge backyard and deck await, along with a single garage and double driveway. Don't miss out – this one's special! (id:51532)
Tags
| Property Summary |
|---|
Property Type
Single Family
Building Type
House
Storeys
2
Square Footage
1152 sqft
Title
Freehold
Neighbourhood Name
Parkridge RG
Land Size
4732 sqft
Built in
2004
Parking Type
Attached Garage,Parking Space(s)(3)
| Building |
|---|
Bathrooms
Total
3
Interior Features
Appliances Included
Washer, Refrigerator, Dishwasher, Dryer, Microwave, Stove
Basement Type
Full (Finished)
Building Features
Architecture Style
2 Level
Square Footage
1152 sqft
Structures
Deck
Heating & Cooling
Cooling
Central air conditioning
Heating Type
Forced air
Parking
Parking Type
Attached Garage,Parking Space(s)(3)
| Level | Rooms | Dimensions |
|---|---|---|
| Second level | Bedroom | 8 ft x 9 ft ,11 in |
| Bedroom | 8 ft x 9 ft ,10 in | |
| Bedroom | 10 ft ,11 in x 13 ft | |
| 4pc Bathroom | x x x | |
| Basement | Other | 14 ft x 12 ft ,5 in |
| Other | 7 ft x 6 ft | |
| Laundry room | x x x | |
| Main level | Living room | 13 ft x 14 ft ,11 in |
| Kitchen/Dining room | 14 ft x 13 ft ,7 in | |
| 2pc Bathroom | x x x |
| Features | |||||
|---|---|---|---|---|---|
| Attached Garage | Parking Space(s)(3) | Washer | |||
| Refrigerator | Dishwasher | Dryer | |||
| Microwave | Stove | Central air conditioning | |||







































