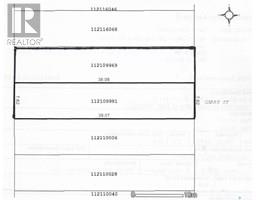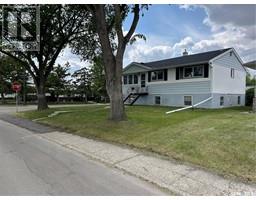402 3363 Green Poppy STREET Greens on Gardiner, Regina, Saskatchewan, CA
Address: 402 3363 Green Poppy STREET, Regina, Saskatchewan
Summary Report Property
- MKT IDSK007649
- Building TypeRow / Townhouse
- Property TypeSingle Family
- StatusBuy
- Added7 weeks ago
- Bedrooms2
- Bathrooms2
- Area1000 sq. ft.
- DirectionNo Data
- Added On31 May 2025
Property Overview
2 BED, 2 BATH TOWNHOUSE CONDO WITH ATTACHED GARAGE. Welcome to Green Poppy Street. Enter this 3 storey townhouse to a generous foyer with direct entry into fully insulated garage. There is tons of room in front of car and storage room off to the side. Up the stairs to an open kitchen and living area with trayed ceilings, pot lights and access to the full width deck. The kitchen offers dark cabinetry, quartz counters (and main bath vanity), stainless steel appliances including and over the range microwave. Up to the third level with two good size bedrooms featuring a principle with walk in closet an direct entry into the main bath. Other value added items are a tanlkless water heater and a high efficient furnace. This property has been nicely maintained and is close to bus routes, shops, parks and new schools. Please contact you Realtor for more information or personal tour.... As per the Seller’s direction, all offers will be presented on 2025-06-04 at 6:00 PM (id:51532)
Tags
| Property Summary |
|---|
| Building |
|---|
| Level | Rooms | Dimensions |
|---|---|---|
| Second level | Living room | 11 ft ,4 in x 12 ft ,2 in |
| Dining room | 5 ft ,9 in x 8 ft ,8 in | |
| Kitchen | 5 ft ,8 in x 12 ft ,3 in | |
| 2pc Bathroom | 5 ft ,6 in x 5 ft ,3 in | |
| Third level | Laundry room | Measurements not available x 6 ft |
| Bedroom | 12 ft ,8 in x 10 ft ,2 in | |
| Bedroom | 8 ft ,4 in x 8 ft ,9 in | |
| 4pc Bathroom | Measurements not available | |
| Main level | Foyer | 3 ft ,2 in x 7 ft |
| Features | |||||
|---|---|---|---|---|---|
| Balcony | Attached Garage | Surfaced(1) | |||
| Parking Pad | Parking Space(s)(2) | Washer | |||
| Refrigerator | Dishwasher | Dryer | |||
| Microwave | Stove | Central air conditioning | |||

















































