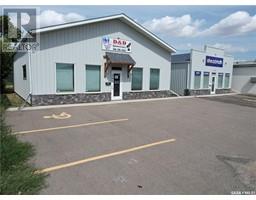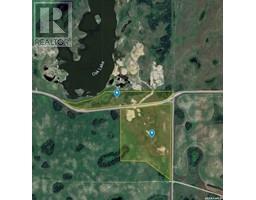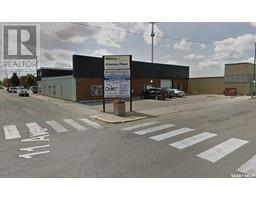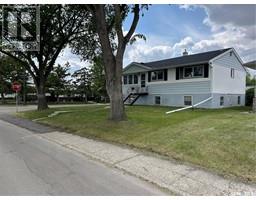4049 Delhaye WAY Harbour Landing, Regina, Saskatchewan, CA
Address: 4049 Delhaye WAY, Regina, Saskatchewan
Summary Report Property
- MKT IDSK009863
- Building TypeHouse
- Property TypeSingle Family
- StatusBuy
- Added14 hours ago
- Bedrooms3
- Bathrooms3
- Area1793 sq. ft.
- DirectionNo Data
- Added On20 Jun 2025
Property Overview
Model home in a desirable Neighborhood of Harbour landing! This over 1790 sqft two storey features open concept floor plan, 3bedrooms with 3baths plus a bonus room. The main floor offering 9 feet ceiling, a spacious foyer, a good sized living room facing to the large windows give lots of natural light. Spacious kitchen has white modern cabinetry with back tile splash and a convenient breakfast bar. A good sized dining area leads to the back composite deck and patio area with PVC fenced backyard. There’s 2pc bath to finish the main floor. On the upper level, there’re 3bedrooms and 2 bath with a bonus room, the huge master bedroom has 5pc ensuite with wall-in closet, two other bedrooms and a bonus room to finish the second floor. The basement is ready for further development. Double attached garage is fully insulated and drywalled. Never miss that great home close to schools, parks and all amenities!... As per the Seller’s direction, all offers will be presented on 2025-06-22 at 5:00 PM (id:51532)
Tags
| Property Summary |
|---|
| Building |
|---|
| Land |
|---|
| Level | Rooms | Dimensions |
|---|---|---|
| Second level | Bedroom | 10 ft x 10 ft ,1 in |
| Bedroom | 10 ft x 10 ft ,1 in | |
| Primary Bedroom | 12 ft ,5 in x 18 ft | |
| 4pc Bathroom | Measurements not available | |
| 5pc Ensuite bath | Measurements not available | |
| Bonus Room | 12 ft x 14 ft ,8 in | |
| Main level | Foyer | Measurements not available |
| Living room | 13 ft ,1 in x 14 ft ,5 in | |
| Kitchen | 9 ft ,8 in x 13 ft ,5 in | |
| Dining room | 9 ft ,9 in x 9 ft | |
| 2pc Bathroom | Measurements not available |
| Features | |||||
|---|---|---|---|---|---|
| Rectangular | Double width or more driveway | Sump Pump | |||
| Attached Garage | Parking Pad | Parking Space(s)(4) | |||
| Washer | Refrigerator | Dryer | |||
| Microwave | Window Coverings | Stove | |||
| Central air conditioning | |||||


































































