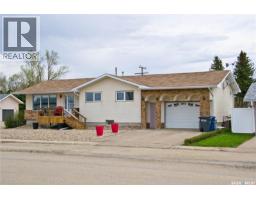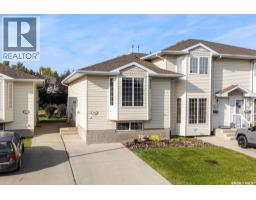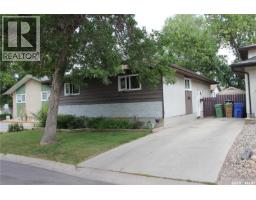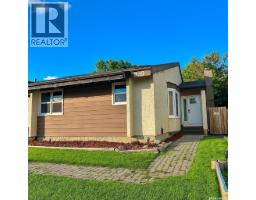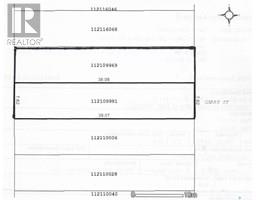4140 Green Apple DRIVE E Greens on Gardiner, Regina, Saskatchewan, CA
Address: 4140 Green Apple DRIVE E, Regina, Saskatchewan
Summary Report Property
- MKT IDSK017821
- Building TypeRow / Townhouse
- Property TypeSingle Family
- StatusBuy
- Added5 days ago
- Bedrooms2
- Bathrooms2
- Area1098 sq. ft.
- DirectionNo Data
- Added On09 Sep 2025
Property Overview
Welcome to 4140 Green Apple Drive E. 2nd floor unit, 1098. s.f. with 2 bdms, 2 baths and single det. garage. Backs a green space and close to Green Meadow park in the Greens as well as walking distance to Acre 21 commercial developments along Chuka Boulevard. Once arriving up the staircase there is a private balcony immediately on the right. The living room, dining area and kitchen provide a spacious functional living space. The kitchen features stainless steel appliances, an island and an entrance to a rear deck overlooking a green space. There is a mechanical room off the back deck with some additional storage space. The large master bedroom has a good size closest and 3pc. ensuite. There is also a 2nd bedroom and a full bath. Off the hallway there is a laundry room space where there is additional storage and stacking washer/dryer appliances. Additional storage is available under the staircase and accessible from the exterior. The unit also includes a single detached garage. (id:51532)
Tags
| Property Summary |
|---|
| Building |
|---|
| Level | Rooms | Dimensions |
|---|---|---|
| Main level | Kitchen | 12 ft ,7 in x 9 ft ,10 in |
| Living room | 12 ft ,7 in x 1 ft ,3 in | |
| Dining room | 12 ft ,7 in x 7 ft ,6 in | |
| Primary Bedroom | 12 ft x 11 ft ,11 in | |
| Bedroom | 10 ft ,5 in x 9 ft ,10 in | |
| 4pc Bathroom | Measurements not available | |
| 3pc Bathroom | Measurements not available |
| Features | |||||
|---|---|---|---|---|---|
| Balcony | Detached Garage | Surfaced(1) | |||
| Parking Space(s)(1) | Washer | Refrigerator | |||
| Dishwasher | Dryer | Microwave | |||
| Window Coverings | Garage door opener remote(s) | Stove | |||
| Central air conditioning | |||||
















