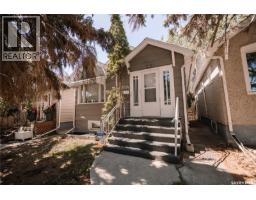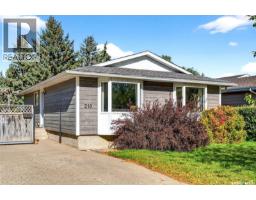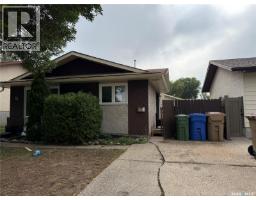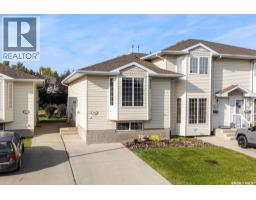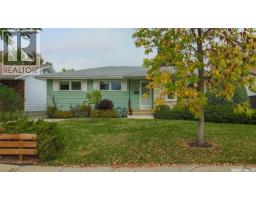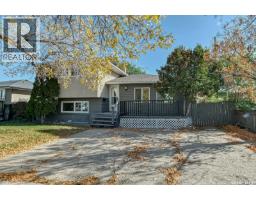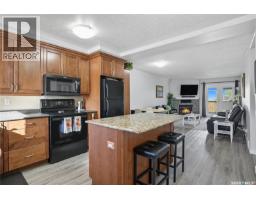4338 Meadowsweet LANE Lakeridge RG, Regina, Saskatchewan, CA
Address: 4338 Meadowsweet LANE, Regina, Saskatchewan
Summary Report Property
- MKT IDSK018275
- Building TypeHouse
- Property TypeSingle Family
- StatusBuy
- Added7 days ago
- Bedrooms3
- Bathrooms3
- Area1061 sq. ft.
- DirectionNo Data
- Added On25 Sep 2025
Property Overview
Welcome to 4338 Meadowsweet Lane in Lakeridge! This charming 3-bedroom, 3-bathroom bungalow offers just under 1,100 sq. ft. of comfortable living space with a double attached garage and numerous updates throughout. Situated on a quiet street, the home is only minutes from Rochdale amenities, parks, and schools—perfect for families or anyone seeking convenience and tranquility. Step inside to a bright, inviting layout featuring a spacious living area and a well-appointed kitchen with newer appliances—fridge, stove, dishwasher, (all within the last 2 years). The main level boasts new flooring in both upstairs bedrooms (vinyl plank and laminate), and the primary suite includes a 3-piece ensuite. The fully finished lower level offers additional living space, ideal for family gatherings, a home office, or a games area. Outdoor living shines here with a fully fenced yard, a large deck, and plenty of room to relax or entertain. With new shingles (Fall 2022) and other thoughtful upgrades, this home is move-in ready. Don’t miss your opportunity to own a well-maintained bungalow in one of Regina’s most desirable neighborhoods! (id:51532)
Tags
| Property Summary |
|---|
| Building |
|---|
| Land |
|---|
| Level | Rooms | Dimensions |
|---|---|---|
| Basement | Other | 8 ft ,4 in x 21 ft ,3 in |
| Bedroom | 8 ft ,4 in x 14 ft ,7 in | |
| 4pc Bathroom | Measurements not available | |
| Main level | Living room | Measurements not available |
| Kitchen | Measurements not available x 8 ft ,9 in | |
| Dining room | 11 ft ,2 in x 10 ft ,5 in | |
| Bedroom | 12 ft ,1 in x 13 ft ,3 in | |
| Bedroom | 12 ft ,1 in x Measurements not available | |
| 4pc Bathroom | Measurements not available | |
| 2pc Bathroom | Measurements not available |
| Features | |||||
|---|---|---|---|---|---|
| Rectangular | Attached Garage | Parking Space(s)(4) | |||
| Washer | Refrigerator | Dishwasher | |||
| Dryer | Microwave | Freezer | |||
| Window Coverings | Garage door opener remote(s) | Stove | |||
| Central air conditioning | Air exchanger | ||||











































