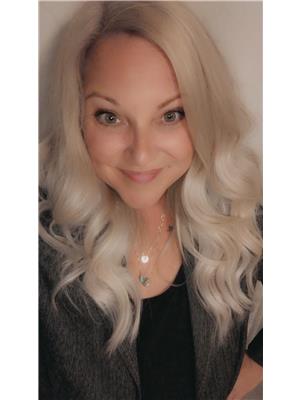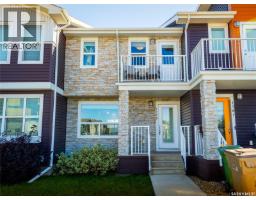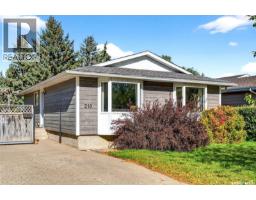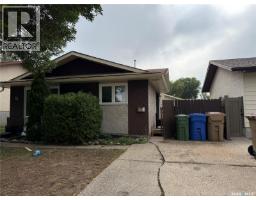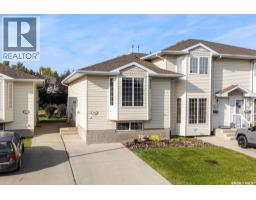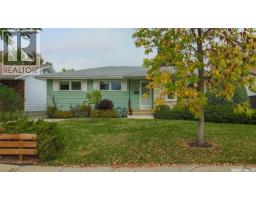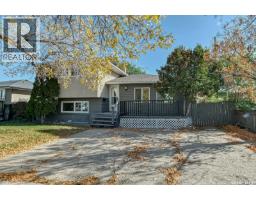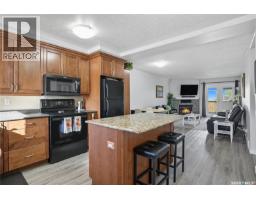4833 E Keller AVENUE The Towns, Regina, Saskatchewan, CA
Address: 4833 E Keller AVENUE, Regina, Saskatchewan
Summary Report Property
- MKT IDSK016127
- Building TypeHouse
- Property TypeSingle Family
- StatusBuy
- Added1 weeks ago
- Bedrooms5
- Bathrooms3
- Area1370 sq. ft.
- DirectionNo Data
- Added On23 Sep 2025
Property Overview
Welcome to this beautiful 1370 sq. ft. bungalow built by Harmony Builders in the desirable neighbourhood of The Towns. This stunning property is truly move-in ready, finished from top to bottom. The low maintenance front yard and stucco/stone exterior add to the curb appeal. Entering the foyer/mudroom, you'll notice plenty of storage and space. Up the stairs you enter a bright open-concept kitchen, dining and living room with white walls, loads of windows and consistent vinyl plank flooring throughout the home. The beautiful white kitchen offers a SS appliance package, corner pantry, quartz countertops and island seating. The kitchen flows into the spacious dining room with access to the newly constructed 2-tier composite deck and fully fenced backyard. The Livingroom includes a cozy gas fireplace, built in shelving and large window that overlooks your private backyard. Down the hallway, you'll find a guest 4-piece bathroom and large bedroom before heading into your stunning primary retreat. The large primary includes a beautiful 5-piece ensuite and large walk-in closet, both with plenty of natural light. As you head down to the lower level, you'll find a spacious rec room, 3 large bedrooms (one currently being used as a gym), another 4-piece bathroom serving these bedrooms, laundry room, and a spacious mechanical room with tankless on-demand water heater and plenty of storage space. This home was built to exceed residential building codes at the time of construction, using top products and building practices ensuring a healthy, green, energy-efficient, fire-mould-and moisture resistant property for peace of mind. Located close to parks, schools and all east end amenities, this property is ready for new owners. Contact your REALTOR® to book a showing! (id:51532)
Tags
| Property Summary |
|---|
| Building |
|---|
| Land |
|---|
| Level | Rooms | Dimensions |
|---|---|---|
| Basement | Bedroom | 12 ft ,3 in x 11 ft ,7 in |
| Laundry room | 7 ft x 8 ft ,8 in | |
| Other | 13 ft ,8 in x 18 ft ,7 in | |
| Other | X x X | |
| 4pc Bathroom | X x X | |
| Bedroom | 11 ft ,9 in x 9 ft ,9 in | |
| Bedroom | 11 ft ,8 in x 10 ft ,7 in | |
| Main level | Foyer | 11 ft ,9 in x 4 ft ,6 in |
| Kitchen | 13 ft ,6 in x 14 ft ,3 in | |
| Dining room | 8 ft ,1 in x 10 ft ,7 in | |
| Living room | 15 ft ,1 in x 14 ft | |
| 4pc Bathroom | X x X | |
| Bedroom | 9 ft ,9 in x 10 ft ,7 in | |
| Primary Bedroom | 13 ft ,5 in x 12 ft ,5 in | |
| 5pc Ensuite bath | X x X |
| Features | |||||
|---|---|---|---|---|---|
| Rectangular | Sump Pump | Attached Garage | |||
| Parking Pad | Parking Space(s)(4) | Washer | |||
| Refrigerator | Dishwasher | Dryer | |||
| Microwave | Alarm System | Window Coverings | |||
| Garage door opener remote(s) | Central Vacuum - Roughed In | Stove | |||
| Central air conditioning | |||||










































