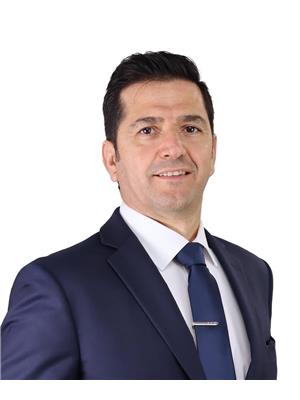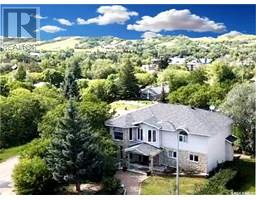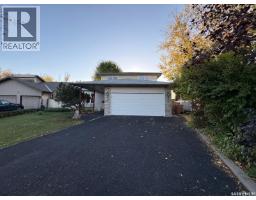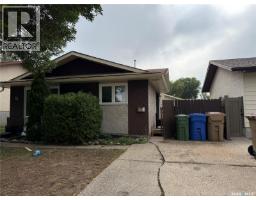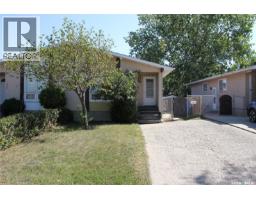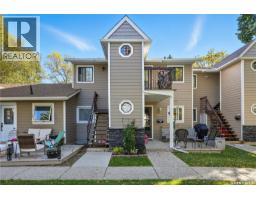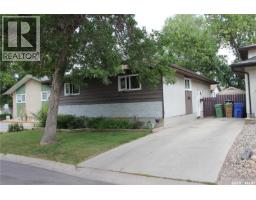5400 E Boyer BAY Greens on Gardiner, Regina, Saskatchewan, CA
Address: 5400 E Boyer BAY, Regina, Saskatchewan
Summary Report Property
- MKT IDSK020099
- Building TypeHouse
- Property TypeSingle Family
- StatusBuy
- Added2 weeks ago
- Bedrooms3
- Bathrooms2
- Area1337 sq. ft.
- DirectionNo Data
- Added On04 Oct 2025
Property Overview
Welcome to 5400 E Boyer Bay! a beautifully maintained bungalow in the desirable Greens on Gardiner community. Built in 2022 by Crawford Homes, this 1,337 sq ft home features a bright and functional open-concept layout, perfect for modern living. The main floor showcases vinyl plank flooring throughout and a seamless flow between the kitchen, dining, and living areas. The contemporary kitchen boasts sleek finishes, ample maple cabinetry, granite countertops, and is natural gas–ready, offering flexibility for future stove upgrades. Three spacious bedrooms include a primary suite with a 4-piece ensuite and walk-in closet. The additional main bath is tastefully finished with vinyl flooring and modern fixtures. A double attached garage provides ample parking and storage, with a natural gas line roughed-in for future heating upgrades, an exposed aggregate driveway, and a convenient side door for extra accessibility. The basement is framed, insulated, and poly-ed, with rough-in plumbing and electrical in place—would not take much to complete with your own ideas. Situated on a 7,074 sq ft lot in a family-friendly neighborhood close to parks, walking paths, and schools, this home combines comfort, space, and an excellent location. A must-see! As per the Seller’s direction, all offers will be presented on 10/07/2025 6:00PM. (id:51532)
Tags
| Property Summary |
|---|
| Building |
|---|
| Land |
|---|
| Level | Rooms | Dimensions |
|---|---|---|
| Basement | Other | 36 ft x 36 ft |
| Main level | Kitchen | 10 ft x 12 ft ,5 in |
| Dining room | Measurements not available x 13 ft | |
| Living room | Measurements not available x 13 ft | |
| Primary Bedroom | 12 ft ,1 in x Measurements not available | |
| 4pc Ensuite bath | 8 ft ,8 in x 8 ft ,4 in | |
| Bedroom | 10 ft x 11 ft | |
| Bedroom | 10 ft x 11 ft | |
| 4pc Bathroom | Measurements not available |
| Features | |||||
|---|---|---|---|---|---|
| Sump Pump | Attached Garage | Parking Space(s)(6) | |||
| Washer | Refrigerator | Dishwasher | |||
| Dryer | Microwave | Window Coverings | |||
| Garage door opener remote(s) | Hood Fan | Central Vacuum - Roughed In | |||
| Stove | Central air conditioning | ||||






















