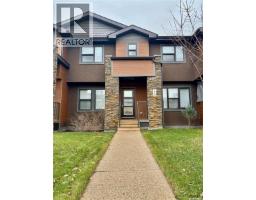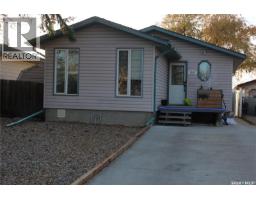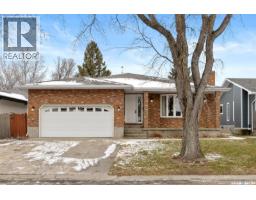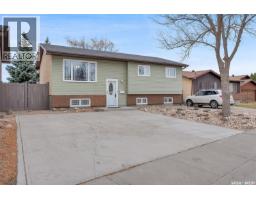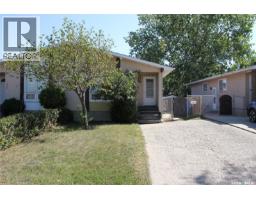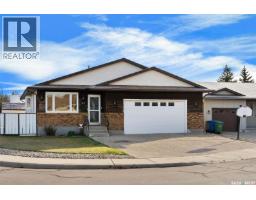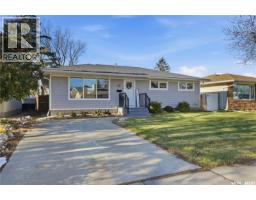119 Mikkelson DRIVE Mount Royal RG, Regina, Saskatchewan, CA
Address: 119 Mikkelson DRIVE, Regina, Saskatchewan
Summary Report Property
- MKT IDSK023895
- Building TypeHouse
- Property TypeSingle Family
- StatusBuy
- Added5 days ago
- Bedrooms3
- Bathrooms2
- Area1041 sq. ft.
- DirectionNo Data
- Added On17 Nov 2025
Property Overview
Welcome to 119 Mikkelson Drive — a charming, move-in-ready bungalow located in Regina’s friendly Mount Royal neighbourhood. This solid, well-maintained home offers a functional main floor layout perfect for first-time buyers, downsizers, or investors alike. The bright living room features laminate flooring and large windows that fill the space with natural light. The kitchen and dining area are efficiently designed for everyday living, with plenty of cabinet space and a comfortable flow for family meals or entertaining guests. Three spacious bedrooms, including a primary suite with a convenient 2-piece ensuite, provide ample room for comfort. A full 4-piece bathroom completes the main level. The basement offers excellent potential for future development, whether you’re looking to add a recreation room, additional bedroom, or storage space. Outside, you’ll enjoy a large, well-kept yard, fully fenced, with room for kids or pets to play. Centrally located near schools, parks, and shopping, this Mount Royal gem is an affordable opportunity to own a home in a mature, family-oriented neighbourhood. Don’t miss your chance to make 119 Mikkelson Drive yours! (id:51532)
Tags
| Property Summary |
|---|
| Building |
|---|
| Land |
|---|
| Level | Rooms | Dimensions |
|---|---|---|
| Main level | Living room | 13 ft x 14 ft |
| Bedroom | 9 ft x 8 ft | |
| Bedroom | 8 ft x 10 ft | |
| Primary Bedroom | 13 ft x 10 ft | |
| 2pc Ensuite bath | Measurements not available | |
| 4pc Bathroom | Measurements not available | |
| Kitchen | 8 ft x 8 ft | |
| Dining room | 7 ft ,6 in x 15 ft |
| Features | |||||
|---|---|---|---|---|---|
| Gravel | Parking Space(s)(2) | Washer | |||
| Refrigerator | Dryer | Storage Shed | |||
| Stove | |||||




























