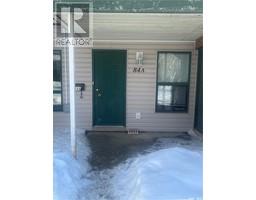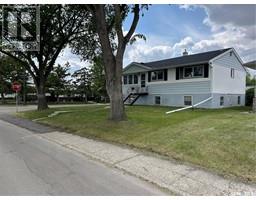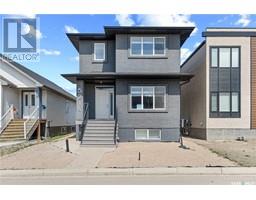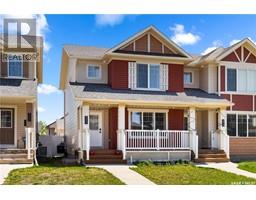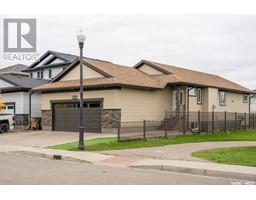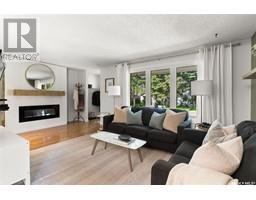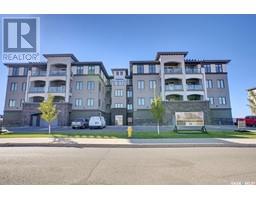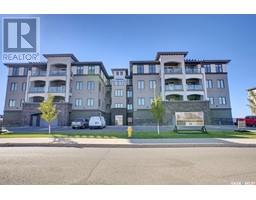721 College AVENUE Arnhem Place, Regina, Saskatchewan, CA
Address: 721 College AVENUE, Regina, Saskatchewan
Summary Report Property
- MKT IDSK001933
- Building TypeHouse
- Property TypeSingle Family
- StatusBuy
- Added6 hours ago
- Bedrooms3
- Bathrooms1
- Area1036 sq. ft.
- DirectionNo Data
- Added On08 Jun 2025
Property Overview
Welcome to this affordable 3 bedroom character home in Arnhem Place with nearby proximity to downtown (2Km's) and is great for your lifestyle being within 1Km of Wascana Lake and trails. As you enter the home you find a spacious sunroom great for reading, relaxing and storage in the non winter months. The living room has ample space, has hardwood flooring with a cozy decorative fireplace and connects to the dining area. The dining area offers a large space where you could easily entertain friends and family and has patio doors leading out to your deck. There is a galley style kitchen with white cabinetry and includes the fridge and stove. Another back porch could be great for additional pantry, shelving or storage in general and leads to the South facing backyard. The upper level boasts three bedrooms with laminate floors on the same level, a full four piece bathroom and upgraded windows. The basement offers a good place for storage and houses the washer and dryer. With a little TLC the back deck could be a great place to entertain with a fully landscaped yard and a single detached garage for your car. Whether you are looking for affordable living or an investment property this home may check off most boxes for your next home. (id:51532)
Tags
| Property Summary |
|---|
| Building |
|---|
| Land |
|---|
| Level | Rooms | Dimensions |
|---|---|---|
| Second level | Bedroom | 9 ft ,8 in x 10 ft ,5 in |
| Bedroom | 9 ft ,1 in x 12 ft ,4 in | |
| Bedroom | 9 ft ,9 in x 11 ft ,11 in | |
| 4pc Bathroom | Measurements not available | |
| Main level | Living room | 12 ft x 12 ft ,11 in |
| Kitchen | 8 ft ,1 in x 12 ft ,5 in | |
| Dining room | 11 ft ,2 in x 12 ft ,2 in | |
| Enclosed porch | 7 ft ,4 in x 9 ft ,2 in |
| Features | |||||
|---|---|---|---|---|---|
| Treed | Detached Garage | Parking Space(s)(2) | |||
| Washer | Refrigerator | Dryer | |||
| Stove | |||||



































