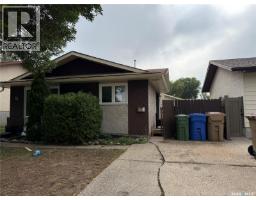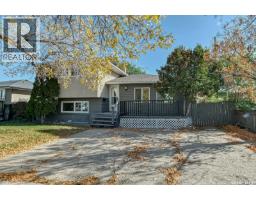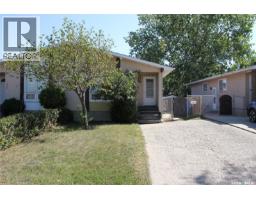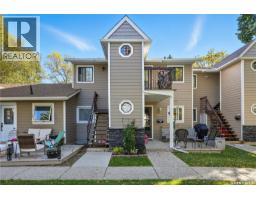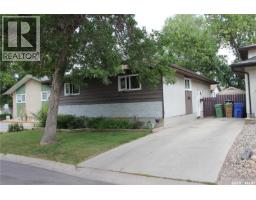834 Rae STREET Washington Park, Regina, Saskatchewan, CA
Address: 834 Rae STREET, Regina, Saskatchewan
Summary Report Property
- MKT IDSK016493
- Building TypeHouse
- Property TypeSingle Family
- StatusBuy
- Added7 weeks ago
- Bedrooms2
- Bathrooms2
- Area704 sq. ft.
- DirectionNo Data
- Added On26 Aug 2025
Property Overview
Welcome to 834 Rae street! This home features many upgrades & the care they put into this property is evident! When first entering into this raised bungalow you are met with a seamless open concept that flows from the living room through the dining room into the kitchen. A window air conditioner is centrally placed which allows the main floor to be cooled off on those hot summer days! Off the kitchen you will find two bedrooms & a 4 piece bathroom. Downstairs in the basement you have the possibility of an additional kitchen area. As you go through the hallway you find the living room. A good sized den is to the north of the living room. And the 3 piece bathroom completes this basement space. Outside in the backyard you will find a newer built fence with a generous sized deck which is ideal to enjoy your morning coffee or the evenings on. A larger backyard also provides space for kids or family fun! Upgrades include: Painted exterior & interior main floor of house 2025, most windows 2024, Shingles 2022, Furnace & water heater 5-6 years old, newer front & back deck, newer backyard fence, & bracing done in basement. Also this home has very low property taxes! Electrical panel will likely need to be updated. We have already priced the house to reflect the work needed to be done. Please contact your agent for a showing. This house will not last long!! (id:51532)
Tags
| Property Summary |
|---|
| Building |
|---|
| Land |
|---|
| Level | Rooms | Dimensions |
|---|---|---|
| Basement | Kitchen | 8 2" x 9 9" |
| Living room | 8 8" x 9 11" | |
| Den | 11 7" x 8 1" | |
| 3pc Bathroom | 5 11" x 5 4" | |
| Other | 17 3" x 8 10" | |
| Main level | Living room | 12 2" x 11 1" |
| Kitchen/Dining room | 15 8" x 11 4" | |
| Bedroom | 9 11" x 9 0" | |
| Bedroom | 9 10" x 9 0" | |
| 4pc Bathroom | 5 9" x 6 0" |
| Features | |||||
|---|---|---|---|---|---|
| Treed | Rectangular | Sump Pump | |||
| None | Parking Space(s)(3) | Washer | |||
| Refrigerator | Dryer | Window Coverings | |||
| Stove | Window air conditioner | ||||




































