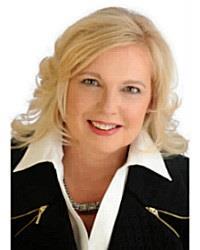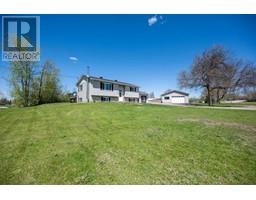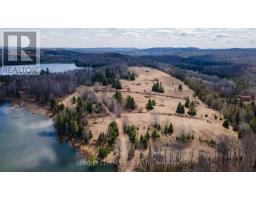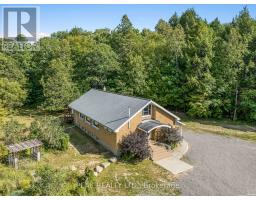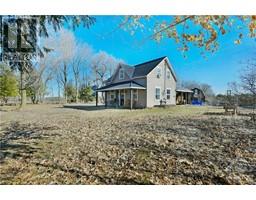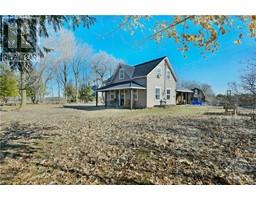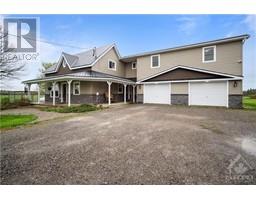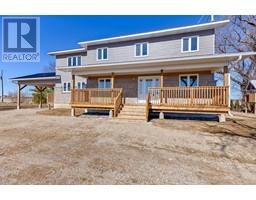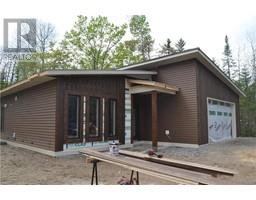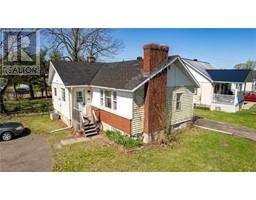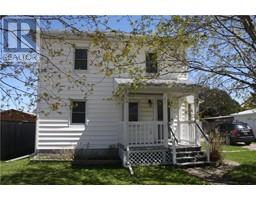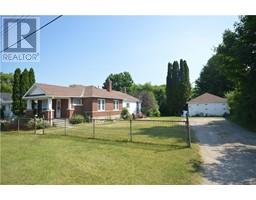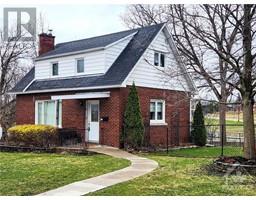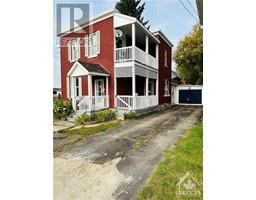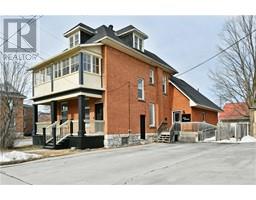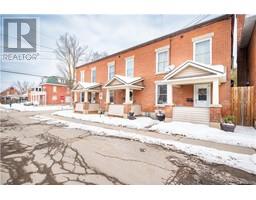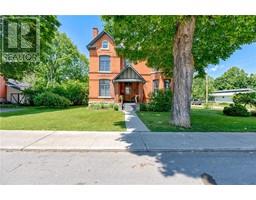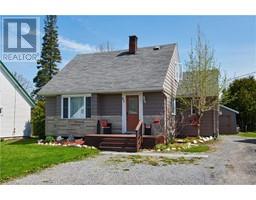117 STONE ROAD Stone Rd/ hwy 132, Renfrew, Ontario, CA
Address: 117 STONE ROAD, Renfrew, Ontario
Summary Report Property
- MKT ID1386605
- Building TypeHouse
- Property TypeSingle Family
- StatusBuy
- Added1 weeks ago
- Bedrooms3
- Bathrooms3
- Area0 sq. ft.
- DirectionNo Data
- Added On06 May 2024
Property Overview
This stunning newer custom-built SLAB-ON-GRADE home has something for everyone in the family, and is waiting to welcome you home!Located outskirts of Renfrew on 1+Acre Lot,maintenance-free exterior, covered front porch, and rear composite deck with aluminum railings,means more time for relaxation!Attached 1 1/2 car (heated floors)garage,plus oversized detached 30’x30’ garage (heated by propane furnace)with loft space above for man cave possibilities, or extra hobby/storage space.Heat/AC is GEO-THERMAL.Mainfloor features inside entry from attached garage,2-pc bathroom, utility room, well-appointed kitchen,diningroom with built-in desk to match kitchen cabinetry,large livingroom,access to deck overlooking the pastoral fields.Bonus room could be a mainfloor bedroom,den,office etc. and front foyer with closet completes main level.Second level has spacious primary bedroom suite with walk-in closet & 5-piece ensuite,more bedrooms, full bath, laundry plus playroom. 24 Hr Irrevocable. (id:51532)
Tags
| Property Summary |
|---|
| Building |
|---|
| Land |
|---|
| Level | Rooms | Dimensions |
|---|---|---|
| Second level | Primary Bedroom | 15'5" x 12'8" |
| 5pc Ensuite bath | 10'0" x 7'11" | |
| Other | 8'10" x 4'9" | |
| Bedroom | 17'5" x 14'0" | |
| Bedroom | 11'3" x 11'0" | |
| Full bathroom | 9'2" x 5'7" | |
| Playroom | 18'4" x 9'5" | |
| Laundry room | Measurements not available | |
| Main level | Foyer | Measurements not available |
| Kitchen | 11'3" x 10'11" | |
| Dining room | 15'8" x 8'9" | |
| Living room | 20'3" x 14'10" | |
| Den | 11'4" x 10'9" | |
| 2pc Bathroom | 5'10" x 4'10" | |
| Utility room | 10'10" x 10'0" | |
| Secondary Dwelling Unit | Loft | 26'0" x 12'0" |
| Features | |||||
|---|---|---|---|---|---|
| Automatic Garage Door Opener | Attached Garage | Detached Garage | |||
| Inside Entry | Oversize | Refrigerator | |||
| Dishwasher | Dryer | Microwave Range Hood Combo | |||
| Stove | Washer | Alarm System | |||
| Slab | Central air conditioning | ||||































