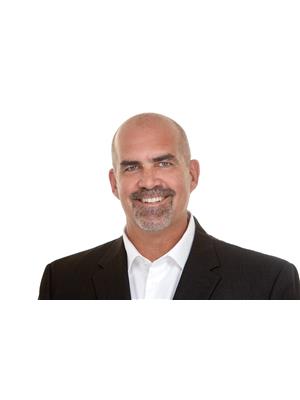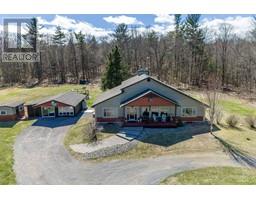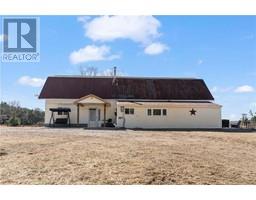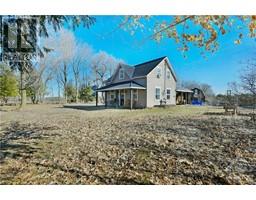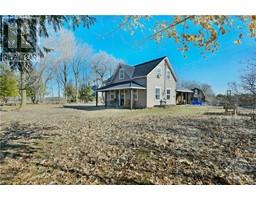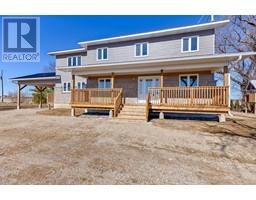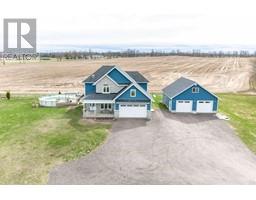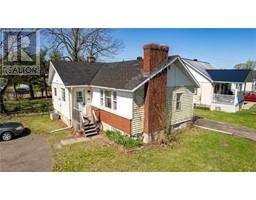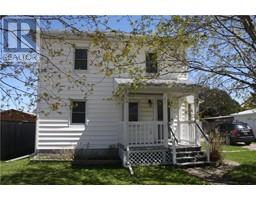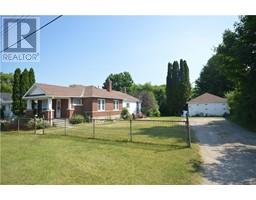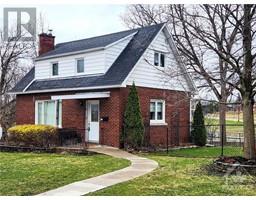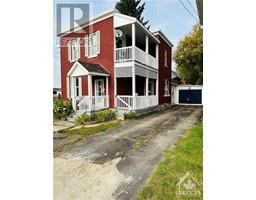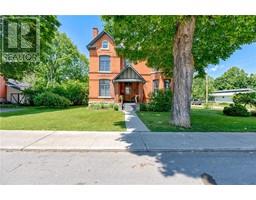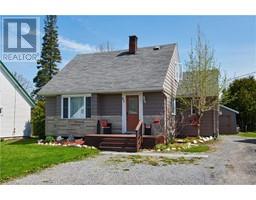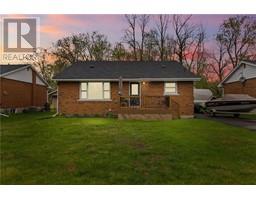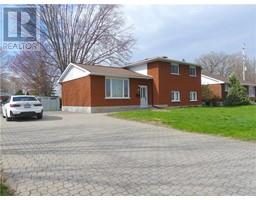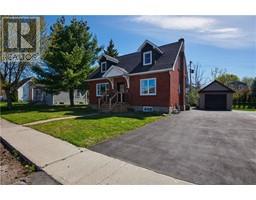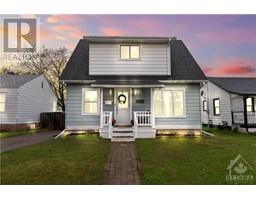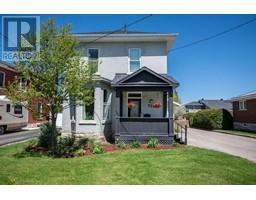119/121/125 BONNECHERE STREET S Renfrew, Renfrew, Ontario, CA
Address: 119/121/125 BONNECHERE STREET S, Renfrew, Ontario
Summary Report Property
- MKT ID1376049
- Building TypeRow / Townhouse
- Property TypeSingle Family
- StatusBuy
- Added13 weeks ago
- Bedrooms3
- Bathrooms1
- Area0 sq. ft.
- DirectionNo Data
- Added On07 Feb 2024
Property Overview
Whether you're an experienced investor looking to expand your portfolio or a first-time buyer seeking a property with great rental potential, this 3-unit 3-bedroom rowhouse on Bonnechere St. in Renfrew is a promising investment opportunity. Situated in the heart of Renfrew, this charming property exudes character and boasts a timeless brick exterior. Adding to its overall appeal inside, you'll find well-maintained interiors with plenty of natural light flowing through the windows, creating a warm and inviting ambiance. Its prime location is unparalleled, and with the convenience of being just a short stroll away from downtown, residents will have easy access to a wide array of shops, restaurants, and entertainment options. Additionally, this sought-after neighborhood offers excellent schools, parks, and recreational facilities, making it an ideal choice for families. Don't miss the chance to seize the potential of this remarkable property in the thriving community of Renfrew. (id:51532)
Tags
| Property Summary |
|---|
| Building |
|---|
| Land |
|---|
| Level | Rooms | Dimensions |
|---|---|---|
| Second level | Primary Bedroom | 11'3" x 9'5" |
| Bedroom | 9'5" x 12'1" | |
| Bedroom | 9'0" x 8'0" | |
| 4pc Bathroom | 8'2" x 7'2" | |
| Enclosed porch | 8'0" x 9'0" | |
| Basement | Playroom | 35'0" x 10'2" |
| Hobby room | 8'0" x 12'2" | |
| Other | 9'6" x 5'7" | |
| Main level | Kitchen | 19'6" x 10'5" |
| Dining room | 10'0" x 12'7" | |
| Living room | 13'0" x 11'0" | |
| Foyer | 15'2" x 7'4" |
| Features | |||||
|---|---|---|---|---|---|
| Balcony | Open | Gravel | |||
| Refrigerator | Dryer | Stove | |||
| Washer | None | ||||


























