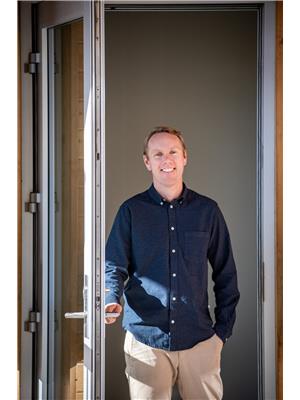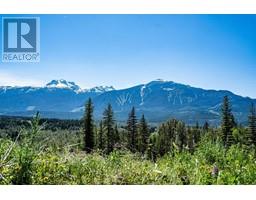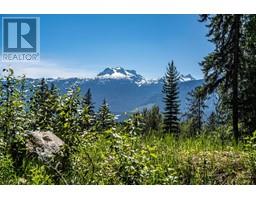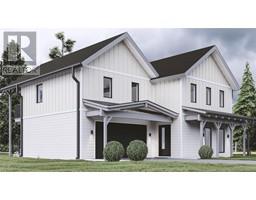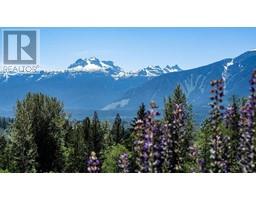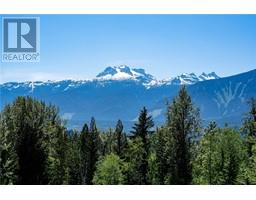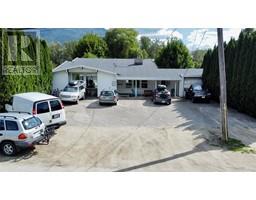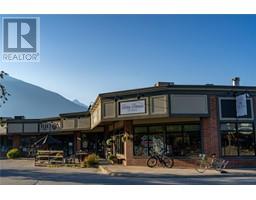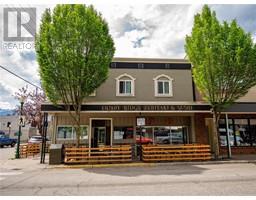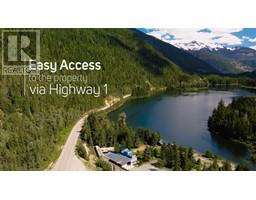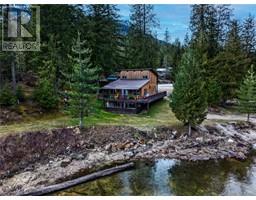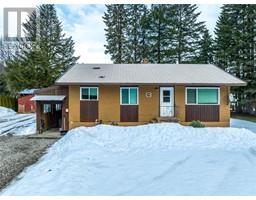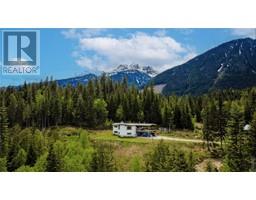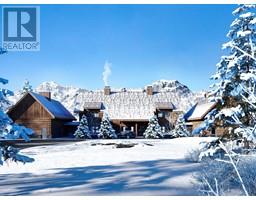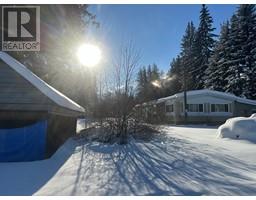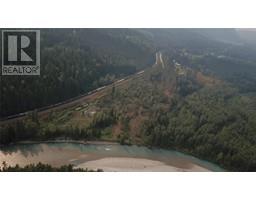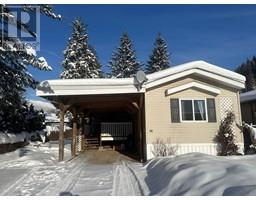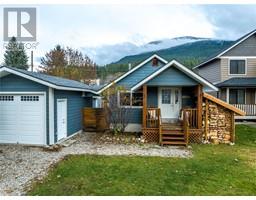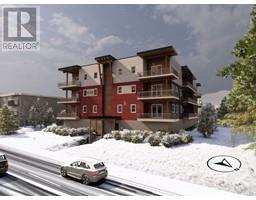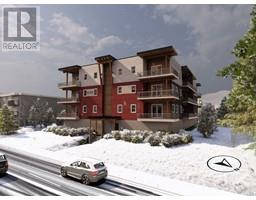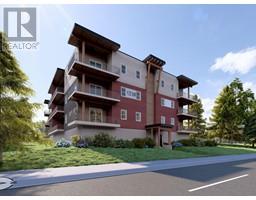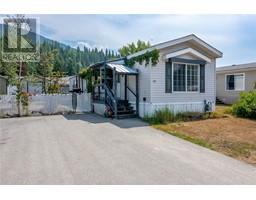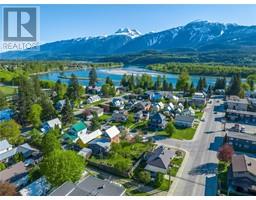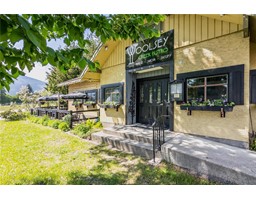1101 Pine Ridge Crescent Revelstoke, Revelstoke, British Columbia, CA
Address: 1101 Pine Ridge Crescent, Revelstoke, British Columbia
Summary Report Property
- MKT ID10304090
- Building TypeHouse
- Property TypeSingle Family
- StatusBuy
- Added11 weeks ago
- Bedrooms3
- Bathrooms3
- Area2910 sq. ft.
- DirectionNo Data
- Added On10 Feb 2024
Property Overview
Welcome to 1101 Pine Ridge Cres, your mountain retreat in the heart of Arrow Heights! This immaculately kept home seamlessly blends comfort and convenience, offering the perfect haven for relaxation and rejuvenation. Enjoy views of Revelstoke Mountain Resort from the open concept living and dining area where large south facing windows bathe the space in natural light. The country-style kitchen, complete with an inviting island bar, sets the tone for a warm and functional living space which extends throughout the home. The home features three bedrooms, a den, and 2.5 baths, providing ample space for family, friends, or a home office. Retreat to the master bedroom, which boasts a comfortable ensuite and a private walkout to your personal hot tub. Tasteful upgrades include hardwood flooring in the main living space, new furnace and central air (2023), blow-in insulation in the attic, and irrigation system. Situated on a private lot next to parkland, this home offers privacy while maintaining proximity to Revelstoke's amenities. An awesome three-car garage rounds out this high quality property – perfect for storing your outdoor gear, vehicles, toys and more. Don’t wait, call for a viewing today! (id:51532)
Tags
| Property Summary |
|---|
| Building |
|---|
| Level | Rooms | Dimensions |
|---|---|---|
| Second level | Primary Bedroom | 16'10'' x 12'4'' |
| Bedroom | 13'8'' x 10'6'' | |
| Bedroom | 12'10'' x 11'6'' | |
| 3pc Bathroom | 8'4'' x 8' | |
| 3pc Ensuite bath | 8'4'' x 6'10'' | |
| Dining room | 11'4'' x 14'4'' | |
| Living room | 12' x 18' | |
| Kitchen | 16'10'' x 20'10'' | |
| Main level | Storage | 6'3'' x 5'10'' |
| Den | 11'10'' x 11'6'' | |
| Family room | 15'10'' x 26'3'' | |
| 2pc Bathroom | 5'5'' x 5'8'' |
| Features | |||||
|---|---|---|---|---|---|
| Level lot | Corner Site | Central island | |||
| Attached Garage(3) | Refrigerator | Dishwasher | |||
| Range - Electric | Microwave | Washer & Dryer | |||
| Central air conditioning | |||||







































